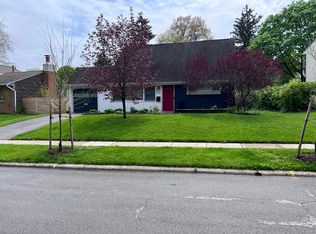
Sold for $325,000 on 03/29/24
$325,000
1121 Afton Rd, Columbus, OH 43221
3beds
1,636sqft
Single Family Residence
Built in 1958
7,840.8 Square Feet Lot
$324,600 Zestimate®
$199/sqft
$2,573 Estimated rent
Home value
$324,600
$308,000 - $341,000
$2,573/mo
Zestimate® history
Loading...
Owner options
Explore your selling options
What's special
Zillow last checked: 8 hours ago
Listing updated: October 23, 2025 at 10:20am
Listed by:
NON MEMBER,
NON MEMBER OFFICE
Bought with:
Kimberly N Wolford, 2014002798
Key Realty
Source: Columbus and Central Ohio Regional MLS ,MLS#: 225039985
Facts & features
Interior
Bedrooms & bathrooms
- Bedrooms: 3
- Bathrooms: 2
- Full bathrooms: 1
- 1/2 bathrooms: 1
Features
- Basement: Full
- Common walls with other units/homes: No Common Walls
Interior area
- Total structure area: 1,636
- Total interior livable area: 1,636 sqft
Property
Parking
- Total spaces: 1
- Parking features: Detached
- Garage spaces: 1
Features
- Levels: Bi-Level
Lot
- Size: 7,840 sqft
Details
- Parcel number: 010117030
- Special conditions: Standard
Construction
Type & style
- Home type: SingleFamily
- Property subtype: Single Family Residence
Materials
- Foundation: Block
Condition
- New construction: No
- Year built: 1958
Utilities & green energy
- Sewer: Public Sewer
- Water: Public
Community & neighborhood
Location
- Region: Columbus
Price history
| Date | Event | Price |
|---|---|---|
| 10/20/2025 | Listing removed | $382,900$234/sqft |
Source: | ||
| 10/10/2025 | Price change | $382,900-0.5%$234/sqft |
Source: | ||
| 8/30/2025 | Price change | $384,900-1.3%$235/sqft |
Source: | ||
| 8/11/2025 | Price change | $389,900-1.3%$238/sqft |
Source: | ||
| 8/1/2025 | Price change | $394,900-1%$241/sqft |
Source: | ||
Public tax history
| Year | Property taxes | Tax assessment |
|---|---|---|
| 2024 | $4,243 +1.3% | $92,580 |
| 2023 | $4,190 +11.1% | $92,580 +30.5% |
| 2022 | $3,770 -0.2% | $70,950 |
Find assessor info on the county website
Neighborhood: Cranbrook
Nearby schools
GreatSchools rating
- 5/10Cranbrook Elementary SchoolGrades: K-5Distance: 0.4 mi
- 6/10Ridgeview Middle SchoolGrades: 6-8Distance: 1.3 mi
- 5/10Centennial High SchoolGrades: 9-12Distance: 2.5 mi
Get a cash offer in 3 minutes
Find out how much your home could sell for in as little as 3 minutes with a no-obligation cash offer.
Estimated market value
$324,600
Get a cash offer in 3 minutes
Find out how much your home could sell for in as little as 3 minutes with a no-obligation cash offer.
Estimated market value
$324,600