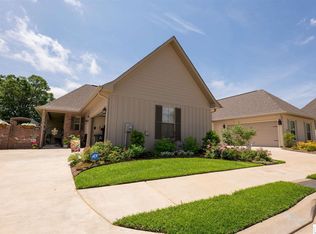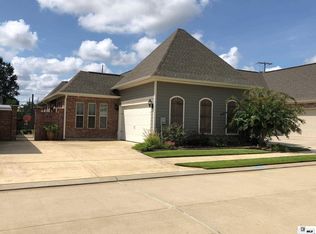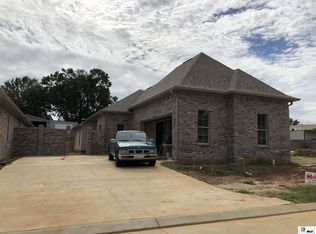Closed
Price Unknown
1121 Abby Ln, Ruston, LA 71270
3beds
1,610sqft
Single Family Residence
Built in 2019
1,872 Square Feet Lot
$295,800 Zestimate®
$--/sqft
$1,623 Estimated rent
Home value
$295,800
$272,000 - $317,000
$1,623/mo
Zestimate® history
Loading...
Owner options
Explore your selling options
What's special
Welcome home! This charming three-bedroom, two-bath residence, built in 2019, offers modern comfort and style. Enjoy an inviting open floor plan that seamlessly connects the living, dining, and kitchen areas, for entertaining. The kitchen boasts a gas range/oven, for culinary enthusiasts, while the cozy gas fireplace adds warmth and ambiance to the living space. Step outside to a spacious, fenced-in yard, while also offering a lovely outdoor space for relaxation and gatherings. Located in the desirable Grove of Ruston, this home combines convenience with charm. Don’t miss your chance to own this beautiful property!
Zillow last checked: 8 hours ago
Listing updated: May 27, 2025 at 11:47am
Listed by:
Keri Candies 504-559-4705,
Homesmart Realty South
Bought with:
NON MEMBER
NON-MLS MEMBER
Source: GSREIN,MLS#: 2487443
Facts & features
Interior
Bedrooms & bathrooms
- Bedrooms: 3
- Bathrooms: 2
- Full bathrooms: 2
Primary bedroom
- Level: Lower
- Dimensions: 14.5 x15.5
Bedroom
- Level: Lower
- Dimensions: 11.5 x 11.5
Bedroom
- Level: Lower
- Dimensions: 11.5x11.5
Primary bathroom
- Level: Lower
Bathroom
- Level: Lower
Kitchen
- Level: Lower
- Dimensions: 19x13
Living room
- Level: Lower
- Dimensions: 15x20
Heating
- Central
Cooling
- Central Air
Appliances
- Included: Dishwasher, Disposal, Oven, Range
- Laundry: Washer Hookup, Dryer Hookup
Features
- Ceiling Fan(s), Cable TV
- Has fireplace: Yes
- Fireplace features: Gas
Interior area
- Total structure area: 2,241
- Total interior livable area: 1,610 sqft
Property
Parking
- Parking features: Attached, Two Spaces, Garage Door Opener
- Has garage: Yes
Accessibility
- Accessibility features: Accessibility Features
Features
- Levels: One
- Stories: 1
- Patio & porch: Porch
- Exterior features: Fence, Porch
- Pool features: None
Lot
- Size: 1,872 sqft
- Dimensions: 50 x 80 x 78
- Features: City Lot, Rectangular Lot
Details
- Parcel number: 10183566023
- Special conditions: None
Construction
Type & style
- Home type: SingleFamily
- Architectural style: Traditional
- Property subtype: Single Family Residence
Materials
- Brick
- Foundation: Slab
- Roof: Shingle
Condition
- Excellent
- Year built: 2019
Utilities & green energy
- Sewer: Public Sewer
- Water: Public
Community & neighborhood
Security
- Security features: Smoke Detector(s)
Community
- Community features: Common Grounds/Area
Location
- Region: Ruston
HOA & financial
HOA
- Has HOA: Yes
- HOA fee: $1,000 annually
Price history
| Date | Event | Price |
|---|---|---|
| 5/27/2025 | Sold | -- |
Source: | ||
| 2/19/2025 | Pending sale | $310,000$193/sqft |
Source: | ||
| 2/16/2025 | Listed for sale | $310,000+6.3%$193/sqft |
Source: | ||
| 5/6/2021 | Listing removed | -- |
Source: NELAR Report a problem | ||
| 1/6/2021 | Pending sale | $291,500$181/sqft |
Source: Lincoln Realty #187936 Report a problem | ||
Public tax history
| Year | Property taxes | Tax assessment |
|---|---|---|
| 2024 | $2,628 +10% | $30,784 +14.5% |
| 2023 | $2,389 -0.5% | $26,883 |
| 2022 | $2,401 +8% | $26,883 |
Find assessor info on the county website
Neighborhood: 71270
Nearby schools
GreatSchools rating
- NAGlen View Elementary SchoolGrades: K-2Distance: 0.4 mi
- 5/10Ruston Junior High SchoolGrades: 7-8Distance: 1.4 mi
- 8/10Ruston High SchoolGrades: 9-12Distance: 1.5 mi


