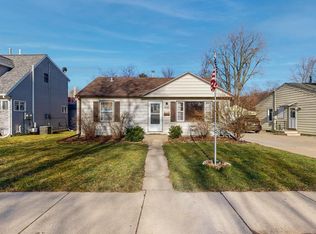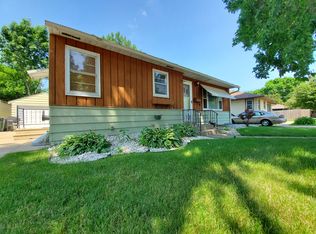What a surprise! More space and amenities than you would ever expect. You won't believe the huge master suite with jacuzzi. Updated kitchen with custom concrete countertops. Detached bonus room/exercise or studio space. Great outdoor entertaining space. Oversized garage, great neighborhood, an easy walk to Soldiers Field Park, Mayo, St. Mary's and downtown. Lower deck has fresh paint since photos where taken.
This property is off market, which means it's not currently listed for sale or rent on Zillow. This may be different from what's available on other websites or public sources.

