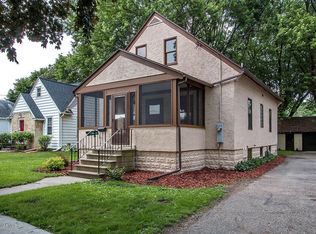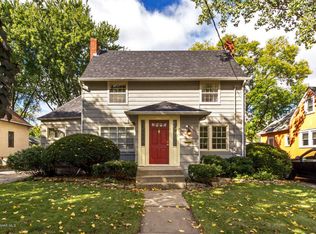Closed
$230,000
1121 8th Ave SE, Rochester, MN 55904
3beds
2,515sqft
Single Family Residence
Built in 1938
6,534 Square Feet Lot
$260,400 Zestimate®
$91/sqft
$2,210 Estimated rent
Home value
$260,400
$247,000 - $276,000
$2,210/mo
Zestimate® history
Loading...
Owner options
Explore your selling options
What's special
Super cute 1.5 story in a convenient location! Bring your updating ideas and make this your next home. Adorable back porch leads to the private backyard with an abundance of trees. With 3 bedrooms and 2 full baths, you have the lower level open to make as you wish. All close to shopping, schools and bus line .
Zillow last checked: 8 hours ago
Listing updated: May 06, 2025 at 06:15pm
Listed by:
Linda Kae Gates 507-951-2745,
Edina Realty, Inc.
Bought with:
Susan Williams
Elcor Realty of Rochester Inc.
Source: NorthstarMLS as distributed by MLS GRID,MLS#: 6363964
Facts & features
Interior
Bedrooms & bathrooms
- Bedrooms: 3
- Bathrooms: 2
- Full bathrooms: 2
Bedroom 1
- Level: Main
- Area: 110 Square Feet
- Dimensions: 10x11
Bedroom 2
- Level: Main
- Area: 110 Square Feet
- Dimensions: 11x10
Bedroom 3
- Level: Upper
- Area: 252 Square Feet
- Dimensions: 21x12
Bathroom
- Level: Main
Bathroom
- Level: Lower
Kitchen
- Level: Main
- Area: 208 Square Feet
- Dimensions: 13x16
Laundry
- Level: Lower
Living room
- Level: Main
- Area: 192 Square Feet
- Dimensions: 12x16
Heating
- Forced Air
Cooling
- Central Air
Appliances
- Included: Dryer, Microwave, Range, Refrigerator, Washer
Features
- Basement: Block,Partially Finished,Sump Pump
- Has fireplace: No
Interior area
- Total structure area: 2,515
- Total interior livable area: 2,515 sqft
- Finished area above ground: 1,688
- Finished area below ground: 240
Property
Parking
- Total spaces: 2
- Parking features: Detached, Concrete, Garage Door Opener
- Garage spaces: 2
- Has uncovered spaces: Yes
Accessibility
- Accessibility features: None
Features
- Levels: One and One Half
- Stories: 1
- Patio & porch: Porch
Lot
- Size: 6,534 sqft
- Dimensions: 50 x 131
- Features: Many Trees
Details
- Foundation area: 827
- Parcel number: 640134012073
- Zoning description: Residential-Single Family
Construction
Type & style
- Home type: SingleFamily
- Property subtype: Single Family Residence
Materials
- Brick/Stone, Vinyl Siding, Block
- Roof: Age Over 8 Years
Condition
- Age of Property: 87
- New construction: No
- Year built: 1938
Utilities & green energy
- Electric: Circuit Breakers
- Gas: Natural Gas
- Sewer: City Sewer/Connected
- Water: City Water/Connected
Community & neighborhood
Location
- Region: Rochester
- Subdivision: D P Maddens Add
HOA & financial
HOA
- Has HOA: No
Other
Other facts
- Road surface type: Paved
Price history
| Date | Event | Price |
|---|---|---|
| 6/20/2023 | Sold | $230,000+15.3%$91/sqft |
Source: | ||
| 5/21/2023 | Pending sale | $199,500$79/sqft |
Source: | ||
| 5/19/2023 | Listed for sale | $199,500+17.4%$79/sqft |
Source: | ||
| 8/20/2018 | Sold | $169,900$68/sqft |
Source: | ||
| 7/16/2018 | Pending sale | $169,900$68/sqft |
Source: RE/MAX Results - Rochester #4089347 Report a problem | ||
Public tax history
Tax history is unavailable.
Find assessor info on the county website
Neighborhood: Slatterly Park
Nearby schools
GreatSchools rating
- 3/10Franklin Elementary SchoolGrades: PK-5Distance: 1 mi
- 9/10Mayo Senior High SchoolGrades: 8-12Distance: 0.5 mi
- 4/10Willow Creek Middle SchoolGrades: 6-8Distance: 1.6 mi
Schools provided by the listing agent
- Elementary: Riverside Central
- Middle: Willow Creek
- High: Mayo
Source: NorthstarMLS as distributed by MLS GRID. This data may not be complete. We recommend contacting the local school district to confirm school assignments for this home.
Get a cash offer in 3 minutes
Find out how much your home could sell for in as little as 3 minutes with a no-obligation cash offer.
Estimated market value
$260,400

