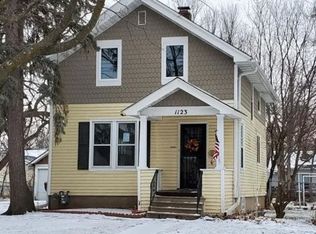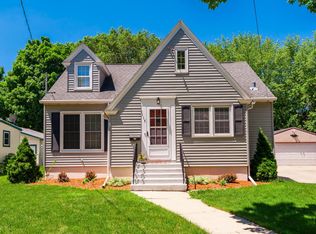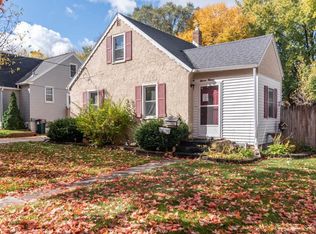Exactly what you've been waiting for! Welcome home to this charming 2 bedroom home with all the amenities and full of character. Beautiful wood shiplap accent walls, contemporary colors and unique design make this a house you'll love to call home! Main floor bedroom with barn door closet door, spacious living and dining space, huge 2 + car heated garage, plus upper level bedroom with flex space for office/gaming or workout area. Convenient location within walking distance to schools, parks, restaurants, shopping and Rochester's downtown trail system. Home warranty included!
This property is off market, which means it's not currently listed for sale or rent on Zillow. This may be different from what's available on other websites or public sources.


