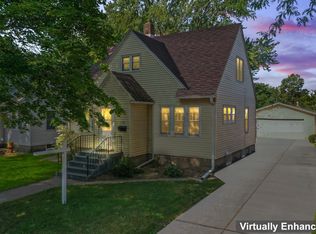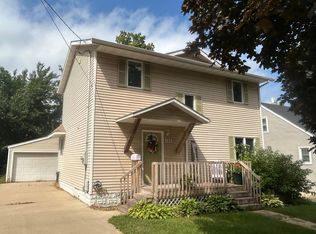Closed
$305,000
1121 6th Ave SE, Rochester, MN 55904
3beds
1,504sqft
Single Family Residence
Built in 1930
6,185.52 Square Feet Lot
$311,200 Zestimate®
$203/sqft
$1,881 Estimated rent
Home value
$311,200
$283,000 - $339,000
$1,881/mo
Zestimate® history
Loading...
Owner options
Explore your selling options
What's special
Charming 1930s home with modern updates and timeless elegance. This property has been immaculately cared for over the past 40 years and features several notable updates, including a new roof, new air conditioning, a new dishwasher, and a new water softener. Recently, the backyard was professionally landscaped to include a new patio and a maintenance-free fence. The chimney has been refurbished, and a gas fireplace has been installed. Additionally, the furnace, water heater, and main-floor bathroom have all been updated. The original wood floors are gleaming with beauty. As an added bonus, the home includes a back porch, ample storage in the basement, an additional storage shed in the backyard, and an oversized two-stall garage.
Zillow last checked: 8 hours ago
Listing updated: December 23, 2025 at 10:42pm
Listed by:
Heidi Novak 507-358-0821,
Re/Max Results
Bought with:
Robin Gwaltney
Re/Max Results
Source: NorthstarMLS as distributed by MLS GRID,MLS#: 6631422
Facts & features
Interior
Bedrooms & bathrooms
- Bedrooms: 3
- Bathrooms: 3
- Full bathrooms: 1
- 3/4 bathrooms: 1
- 1/2 bathrooms: 1
Bedroom
- Level: Main
Bedroom 2
- Level: Main
Bedroom 3
- Level: Upper
Bathroom
- Level: Main
Bathroom
- Level: Upper
Bathroom
- Level: Lower
Kitchen
- Level: Main
Living room
- Level: Main
Heating
- Forced Air, Fireplace(s)
Cooling
- Central Air
Appliances
- Included: Dishwasher, Dryer, Exhaust Fan, Freezer, Humidifier, Gas Water Heater, Microwave, Range, Refrigerator, Washer, Water Softener Owned
Features
- Basement: Full,Storage Space
- Number of fireplaces: 1
- Fireplace features: Gas
Interior area
- Total structure area: 1,504
- Total interior livable area: 1,504 sqft
- Finished area above ground: 1,084
- Finished area below ground: 420
Property
Parking
- Total spaces: 2
- Parking features: Gravel
- Garage spaces: 2
Accessibility
- Accessibility features: None
Features
- Levels: One and One Half
- Stories: 1
- Fencing: Composite,Partial
Lot
- Size: 6,185 sqft
- Dimensions: 47 x 131 x 130 x 48
- Features: Irregular Lot
Details
- Additional structures: Storage Shed
- Foundation area: 1036
- Parcel number: 640133005989
- Zoning description: Residential-Single Family
Construction
Type & style
- Home type: SingleFamily
- Property subtype: Single Family Residence
Materials
- Concrete
- Roof: Age 8 Years or Less
Condition
- New construction: No
- Year built: 1930
Utilities & green energy
- Electric: Circuit Breakers
- Gas: Natural Gas
- Sewer: City Sewer/Connected
- Water: City Water/Connected
Community & neighborhood
Location
- Region: Rochester
- Subdivision: Elm Park Add
HOA & financial
HOA
- Has HOA: No
Price history
| Date | Event | Price |
|---|---|---|
| 12/23/2024 | Sold | $305,000$203/sqft |
Source: | ||
| 12/17/2024 | Pending sale | $305,000$203/sqft |
Source: | ||
| 12/12/2024 | Price change | $305,000+5.2%$203/sqft |
Source: | ||
| 12/11/2024 | Listed for sale | $289,900$193/sqft |
Source: | ||
Public tax history
| Year | Property taxes | Tax assessment |
|---|---|---|
| 2024 | $2,851 | $217,400 -3% |
| 2023 | -- | $224,200 +7.3% |
| 2022 | $2,368 +4.6% | $208,900 +23.3% |
Find assessor info on the county website
Neighborhood: Slatterly Park
Nearby schools
GreatSchools rating
- 3/10Franklin Elementary SchoolGrades: PK-5Distance: 1 mi
- 9/10Mayo Senior High SchoolGrades: 8-12Distance: 0.5 mi
- 4/10Willow Creek Middle SchoolGrades: 6-8Distance: 1.6 mi
Schools provided by the listing agent
- Elementary: Riverside Central
- Middle: Willow Creek
- High: Mayo
Source: NorthstarMLS as distributed by MLS GRID. This data may not be complete. We recommend contacting the local school district to confirm school assignments for this home.
Get a cash offer in 3 minutes
Find out how much your home could sell for in as little as 3 minutes with a no-obligation cash offer.
Estimated market value
$311,200
Get a cash offer in 3 minutes
Find out how much your home could sell for in as little as 3 minutes with a no-obligation cash offer.
Estimated market value
$311,200

