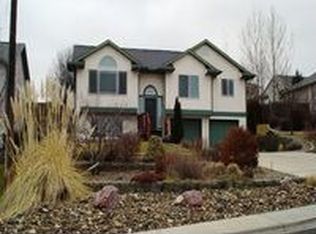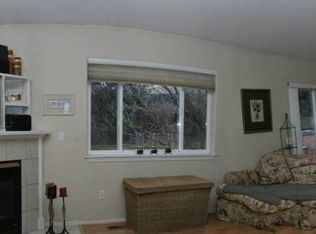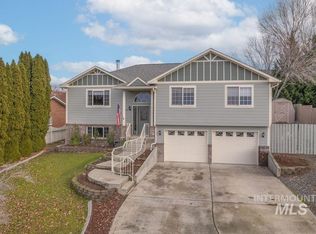Sold
Price Unknown
1121 29th St, Lewiston, ID 83501
4beds
3baths
2,862sqft
Single Family Residence
Built in 1996
8,712 Square Feet Lot
$509,100 Zestimate®
$--/sqft
$2,599 Estimated rent
Home value
$509,100
Estimated sales range
Not available
$2,599/mo
Zestimate® history
Loading...
Owner options
Explore your selling options
What's special
This is a true gem, reflecting the pride of its owners both inside and out. It features a lush yard kept vibrant by a full sprinkler system, and the backyard is fully fenced, providing both privacy and security. The stamped concrete deck, illuminated by solar lights, creates a perfect setting for relaxation or entertaining. Inside, the home offers four generously sized bedrooms. There are two well-appointed guest bathrooms and a luxurious primary suite bathroom, ensuring comfort and convenience for all. The kitchen stands out with its Hickory cabinets and under cabinet lighting, opening up to a dining area that promotes a seamless flow for social gatherings or family meals. Recent updates to the property include new HVAC, completely refreshed flooring, a new paint throughout, and a new roof, all contributing to its modern appeal and structural integrity. Located conveniently near a hospital, various dining options, shopping centers, and a college. "Welcome Home"
Zillow last checked: 8 hours ago
Listing updated: February 27, 2025 at 04:22pm
Listed by:
Heather Graffee 208-305-9711,
RE/MAX Rock-n-Roll Realty,
Brian Wilks 509-780-2095,
RE/MAX Rock-n-Roll Realty
Bought with:
Sydney Wilson
Refined Realty
Source: IMLS,MLS#: 98932166
Facts & features
Interior
Bedrooms & bathrooms
- Bedrooms: 4
- Bathrooms: 3
- Main level bathrooms: 2
- Main level bedrooms: 3
Primary bedroom
- Level: Main
Bedroom 2
- Level: Main
Bedroom 3
- Level: Main
Bedroom 4
- Level: Lower
Heating
- Forced Air, Natural Gas
Cooling
- Central Air
Appliances
- Included: Gas Water Heater, Dishwasher, Microwave, Oven/Range Built-In, Refrigerator
Features
- Bath-Master, Formal Dining, Family Room, Number of Baths Main Level: 2, Number of Baths Below Grade: 1
- Flooring: Hardwood, Tile, Carpet, Laminate
- Basement: Daylight
- Has fireplace: Yes
- Fireplace features: Gas
Interior area
- Total structure area: 2,862
- Total interior livable area: 2,862 sqft
- Finished area above ground: 1,477
- Finished area below ground: 1,385
Property
Parking
- Total spaces: 2
- Parking features: Attached, Driveway
- Attached garage spaces: 2
- Has uncovered spaces: Yes
Features
- Levels: Split Entry
- Fencing: Partial,Vinyl
- Has view: Yes
Lot
- Size: 8,712 sqft
- Dimensions: 125 x 72.5
- Features: Standard Lot 6000-9999 SF, Garden, Views, Chickens, Auto Sprinkler System, Full Sprinkler System
Details
- Additional structures: Shed(s)
- Parcel number: RPL06240000050
Construction
Type & style
- Home type: SingleFamily
- Property subtype: Single Family Residence
Materials
- Frame
- Roof: Composition
Condition
- Year built: 1996
Utilities & green energy
- Water: Public
- Utilities for property: Sewer Connected
Community & neighborhood
Location
- Region: Lewiston
Other
Other facts
- Listing terms: Cash,Conventional,FHA,VA Loan
- Ownership: Fee Simple
- Road surface type: Paved
Price history
Price history is unavailable.
Public tax history
| Year | Property taxes | Tax assessment |
|---|---|---|
| 2025 | $4,257 -15% | $445,165 +8.8% |
| 2024 | $5,006 -14.1% | $409,267 -8.6% |
| 2023 | $5,827 +67.2% | $447,595 -5.1% |
Find assessor info on the county website
Neighborhood: 83501
Nearby schools
GreatSchools rating
- 4/10Whitman Elementary SchoolGrades: PK-5Distance: 0.7 mi
- 6/10Jenifer Junior High SchoolGrades: 6-8Distance: 0.8 mi
- 5/10Lewiston Senior High SchoolGrades: 9-12Distance: 1.6 mi
Schools provided by the listing agent
- Elementary: Whitman
- Middle: Jenifer
- High: Lewiston
- District: Lewiston Independent School District #1
Source: IMLS. This data may not be complete. We recommend contacting the local school district to confirm school assignments for this home.


