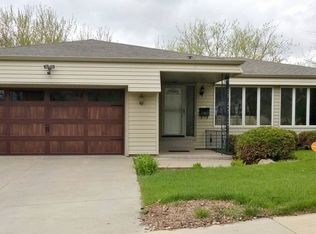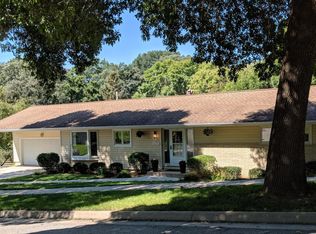Closed
$425,000
1121 20th St NW, Rochester, MN 55901
4beds
3,632sqft
Single Family Residence
Built in 1975
8,712 Square Feet Lot
$445,200 Zestimate®
$117/sqft
$2,731 Estimated rent
Home value
$445,200
$423,000 - $467,000
$2,731/mo
Zestimate® history
Loading...
Owner options
Explore your selling options
What's special
Beautiful, large walkout ranch with 2 lower levels, multiple decks from bedrooms and owners suite plus an amazing two story lower level amusement room with climbing wall feature! Huge open kitchen with center island and dining area on the main floor that is very inviting plus a wonderful deck to the back and lovely front porch. Walkout lower level also has a very large study or 5th bedroom!
Zillow last checked: 8 hours ago
Listing updated: May 06, 2025 at 10:23am
Listed by:
Daniel McPherson 507-254-2794,
Edina Realty, Inc.
Bought with:
Cali Flett
eXp Realty
Source: NorthstarMLS as distributed by MLS GRID,MLS#: 6448942
Facts & features
Interior
Bedrooms & bathrooms
- Bedrooms: 4
- Bathrooms: 4
- Full bathrooms: 2
- 3/4 bathrooms: 1
- 1/2 bathrooms: 1
Bedroom 1
- Level: Lower
Bedroom 2
- Level: Lower
Bedroom 3
- Level: Lower
Bedroom 4
- Level: Lower
Other
- Level: Basement
Den
- Level: Basement
Dining room
- Level: Main
Family room
- Level: Main
Family room
- Level: Basement
Kitchen
- Level: Main
Laundry
- Level: Main
Mud room
- Level: Main
Heating
- Forced Air
Cooling
- Central Air
Appliances
- Included: Dishwasher, Dryer, Gas Water Heater, Microwave, Range, Refrigerator, Stainless Steel Appliance(s), Washer, Water Softener Owned
Features
- Basement: Block,Finished,Sump Pump,Walk-Out Access
- Number of fireplaces: 1
- Fireplace features: Brick, Wood Burning
Interior area
- Total structure area: 3,632
- Total interior livable area: 3,632 sqft
- Finished area above ground: 1,064
- Finished area below ground: 2,388
Property
Parking
- Total spaces: 2
- Parking features: Attached
- Attached garage spaces: 2
Accessibility
- Accessibility features: Other
Features
- Levels: One
- Stories: 1
- Patio & porch: Covered, Deck, Front Porch, Patio
Lot
- Size: 8,712 sqft
- Dimensions: 68 x 129
Details
- Foundation area: 1504
- Parcel number: 742714007119
- Zoning description: Residential-Single Family
Construction
Type & style
- Home type: SingleFamily
- Property subtype: Single Family Residence
Materials
- Wood Siding, Block
Condition
- Age of Property: 50
- New construction: No
- Year built: 1975
Utilities & green energy
- Electric: Circuit Breakers
- Gas: Natural Gas
- Sewer: City Sewer/Connected
- Water: City Water/Connected
Community & neighborhood
Location
- Region: Rochester
- Subdivision: Elton Hills 7th-Torrens
HOA & financial
HOA
- Has HOA: No
Price history
| Date | Event | Price |
|---|---|---|
| 3/22/2024 | Sold | $425,000$117/sqft |
Source: | ||
| 2/9/2024 | Pending sale | $425,000$117/sqft |
Source: | ||
| 11/16/2023 | Price change | $425,000-5.5%$117/sqft |
Source: | ||
| 10/21/2023 | Listed for sale | $449,900$124/sqft |
Source: | ||
| 7/22/2023 | Listing removed | -- |
Source: Owner Report a problem | ||
Public tax history
| Year | Property taxes | Tax assessment |
|---|---|---|
| 2025 | $5,912 +15.1% | $424,500 +0.8% |
| 2024 | $5,138 | $421,300 +3.3% |
| 2023 | -- | $407,900 +6.3% |
Find assessor info on the county website
Neighborhood: Elton Hills
Nearby schools
GreatSchools rating
- 3/10Elton Hills Elementary SchoolGrades: PK-5Distance: 0.4 mi
- 5/10John Marshall Senior High SchoolGrades: 8-12Distance: 0.7 mi
- 5/10John Adams Middle SchoolGrades: 6-8Distance: 0.9 mi
Schools provided by the listing agent
- Elementary: Elton Hills
- Middle: John Adams
- High: John Marshall
Source: NorthstarMLS as distributed by MLS GRID. This data may not be complete. We recommend contacting the local school district to confirm school assignments for this home.
Get a cash offer in 3 minutes
Find out how much your home could sell for in as little as 3 minutes with a no-obligation cash offer.
Estimated market value$445,200
Get a cash offer in 3 minutes
Find out how much your home could sell for in as little as 3 minutes with a no-obligation cash offer.
Estimated market value
$445,200


