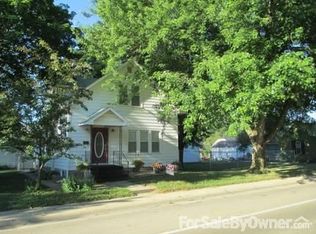Great curb appeal with airy open front porch. Well maintained 2 bedroom bungalow with nice vintage woodwork. Newer windows. Updated full bath. Modern kitchen with room for extra work table or island. Finished family area and 3/ bath in basement. Enclosed back porch is nice mud area. Relaxing fenced back yard with space for entertaining. With an accepted offer seller will replace roof on house and garage.
This property is off market, which means it's not currently listed for sale or rent on Zillow. This may be different from what's available on other websites or public sources.

