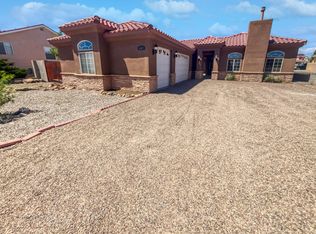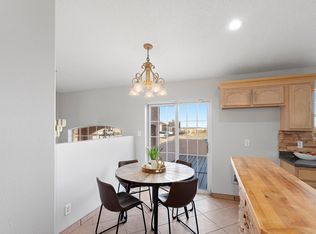Welcome HOME! This unique split level home is flooded with natural light and comes fully remodeled with the Rowe Legacy Next Gen upgrades. This package includes FRESH paint throughout, NEW carpet throughout, NEW fixtures including faucets, pulls, LED high-efficiency lighting and MUCH MORE! Finally... a chef's kitchen with all new stainless appliances, gas range, microwave, stainless steel sink, nickel faucet with sprayer, butcher-block serving bar, and more! This spacious home boasts coveted mountain views from the deck and even features a backyard access gate. All located within minutes from parks, shopping, schools, restaurants, and more! You know the deal, you snooze you lose so schedule your tour today!
This property is off market, which means it's not currently listed for sale or rent on Zillow. This may be different from what's available on other websites or public sources.

