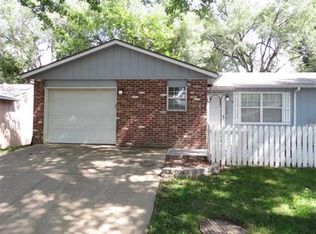Sold
Price Unknown
11209 W 77th St, Shawnee, KS 66214
3beds
1,594sqft
Single Family Residence
Built in 1984
10,594 Square Feet Lot
$349,600 Zestimate®
$--/sqft
$2,617 Estimated rent
Home value
$349,600
$332,000 - $367,000
$2,617/mo
Zestimate® history
Loading...
Owner options
Explore your selling options
What's special
Welcome to 11209 W 77th Street, located in Shawnee, Kansas. This home offers a comfortable and practical living space with a straightforward design. As you approach, you'll notice the inviting exterior and a sizable backyard, perfect for outdoor activities and securely enclosed by a fence.
Step inside, where the living room provides a welcoming atmosphere for everyday living. LVP flooring add a touch of warmth and durability to the space. The kitchen is equipped with essential appliances and ample storage, making it a functional hub for daily activities.
The dining area is well-lit, creating a pleasant space for meals and gatherings. The bedrooms are cozy, providing a comfortable retreat for relaxation. The backyard, with its expansive size and fencing, offers a fantastic outdoor extension of the living space.
Conveniently located in Shawnee, this home provides easy access to schools, parks, and shopping, ensuring everyday necessities are within reach. If you're seeking a home that strikes a balance between practicality and comfort, 11209 W 77th Street might be the ideal fit. Schedule a showing to explore the potential of this inviting property.
Zillow last checked: 8 hours ago
Listing updated: February 01, 2024 at 04:44pm
Listing Provided by:
Jason Rains 816-305-7138,
RE/MAX Elite, REALTORS
Bought with:
Matt Jones, BR00231114
Keller Williams Realty Partners Inc.
Source: Heartland MLS as distributed by MLS GRID,MLS#: 2466941
Facts & features
Interior
Bedrooms & bathrooms
- Bedrooms: 3
- Bathrooms: 2
- Full bathrooms: 2
Primary bedroom
- Features: Carpet, Ceiling Fan(s)
- Level: Second
- Area: 132 Square Feet
- Dimensions: 12 x 11
Bedroom 2
- Features: Carpet, Ceiling Fan(s)
- Level: Second
- Area: 132 Square Feet
- Dimensions: 12 x 11
Bedroom 3
- Features: Carpet, Ceiling Fan(s)
- Level: Second
- Area: 144 Square Feet
- Dimensions: 12 x 12
Dining room
- Features: Carpet
- Level: Second
- Area: 165 Square Feet
- Dimensions: 15 x 11
Family room
- Features: Carpet
- Level: Basement
- Area: 264 Square Feet
- Dimensions: 22 x 12
Kitchen
- Features: Laminate Counters
- Level: Second
- Area: 168 Square Feet
- Dimensions: 14 x 12
Living room
- Features: Carpet, Ceiling Fan(s), Fireplace
- Level: First
- Area: 270 Square Feet
- Dimensions: 18 x 15
Heating
- Forced Air
Cooling
- Electric
Appliances
- Laundry: Lower Level
Features
- Pantry, Vaulted Ceiling(s)
- Flooring: Carpet, Wood
- Windows: Skylight(s)
- Basement: Daylight,Finished,Interior Entry
- Number of fireplaces: 1
- Fireplace features: Living Room
Interior area
- Total structure area: 1,594
- Total interior livable area: 1,594 sqft
- Finished area above ground: 1,330
- Finished area below ground: 264
Property
Parking
- Total spaces: 2
- Parking features: Attached, Garage Faces Front
- Attached garage spaces: 2
Features
- Patio & porch: Deck
Lot
- Size: 10,594 sqft
- Features: City Lot, Level
Details
- Parcel number: QP12100000 0012
Construction
Type & style
- Home type: SingleFamily
- Architectural style: Traditional
- Property subtype: Single Family Residence
Materials
- Brick Trim, Vinyl Siding
- Roof: Composition
Condition
- Year built: 1984
Utilities & green energy
- Sewer: Public Sewer
- Water: Public
Community & neighborhood
Location
- Region: Shawnee
- Subdivision: Cedar Valley
Other
Other facts
- Listing terms: Cash,Conventional,FHA,VA Loan
- Ownership: Private
Price history
| Date | Event | Price |
|---|---|---|
| 1/26/2024 | Sold | -- |
Source: | ||
| 12/30/2023 | Pending sale | $320,000$201/sqft |
Source: | ||
| 12/30/2023 | Contingent | $320,000$201/sqft |
Source: | ||
| 12/30/2023 | Price change | $320,000+4.9%$201/sqft |
Source: | ||
| 12/28/2023 | Listed for sale | $305,000$191/sqft |
Source: | ||
Public tax history
| Year | Property taxes | Tax assessment |
|---|---|---|
| 2024 | $3,737 +3.9% | $35,420 +5.5% |
| 2023 | $3,597 +14% | $33,580 +14.4% |
| 2022 | $3,154 | $29,348 +10.7% |
Find assessor info on the county website
Neighborhood: 66214
Nearby schools
GreatSchools rating
- 5/10Shawanoe Elementary SchoolGrades: PK-6Distance: 0.4 mi
- 6/10Trailridge Middle SchoolGrades: 7-8Distance: 0.5 mi
- 7/10Shawnee Mission Northwest High SchoolGrades: 9-12Distance: 1.5 mi
Schools provided by the listing agent
- Elementary: Shawanoe
- Middle: Trailridge
- High: SM Northwest
Source: Heartland MLS as distributed by MLS GRID. This data may not be complete. We recommend contacting the local school district to confirm school assignments for this home.
Get a cash offer in 3 minutes
Find out how much your home could sell for in as little as 3 minutes with a no-obligation cash offer.
Estimated market value
$349,600
Get a cash offer in 3 minutes
Find out how much your home could sell for in as little as 3 minutes with a no-obligation cash offer.
Estimated market value
$349,600
