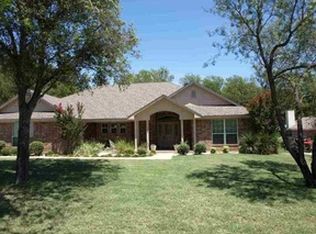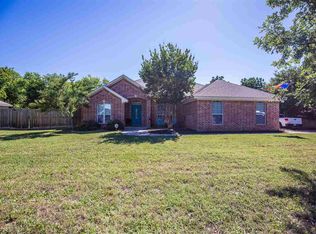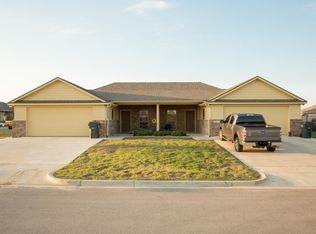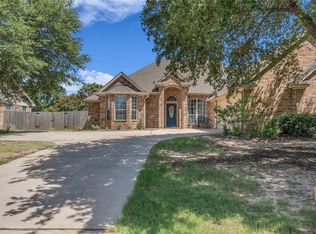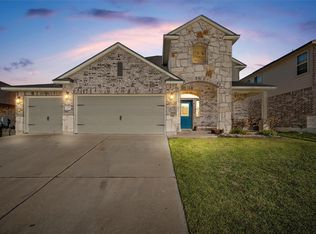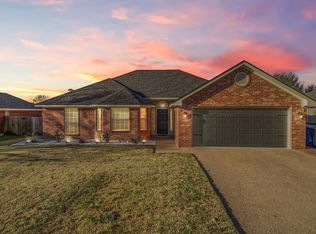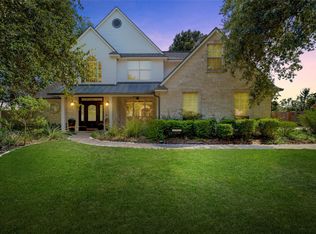GUEST QUARTERS in CHINA SPRING ISD!!!
Discover the perfect blend of modern comfort and expansive outdoor living with this beautifully updated 4-bedroom, 3-bathroom home in the heart of China Spring ISD. Offering approximately 2,467 sq. ft. of total living space per MCAD (main home and guest quarters), this property includes a separate guest quarters that blends seamlessly with the main home—perfect for visitors, caregivers, or private living space. The guest quarters has a shower bath, closet for storage, beautiful brick fireplace, sink and bar fridge!
Built in 2005, this inviting home has been extensively renovated to create an open-concept layout ideal for everyday living and entertaining. Step inside to find chic, updated interiors where no detail has been overlooked. The gourmet kitchen features stunning granite countertops, sleek updated appliances, and abundant cabinetry combining functionality with style. The living and dining areas flow together beautifully, showcasing new tile floors, sophisticated lighting, and a soothing neutral palette.
The primary suite serves as a tranquil retreat with generous proportions and a luxurious en-suite bathroom adorned with contemporary finishes. three additional spacious bedrooms offer comfort and flexibility, while two additional updated bathrooms add convenience and style.
Outside, enjoy your own private oasis on nearly an acre. The extended patio is perfect for outdoor dining and relaxation beneath mature trees offering shade and privacy. With ample room for a pool, sport court, dog run, or garden, this outdoor space offers endless potential.
Completing this thoughtful design is a two-car garage, providing ample storage and convenience. Blending indoor luxury with outdoor freedom, this property offers the perfect balance of space, comfort, and possibility—all within a highly desirable Waco location!!
Pending
$475,000
11209 Tree Lake Dr, Waco, TX 76708
4beds
2,467sqft
Est.:
Single Family Residence
Built in 2005
0.88 Acres Lot
$461,100 Zestimate®
$193/sqft
$-- HOA
What's special
Beautiful brick fireplaceContemporary finishesSophisticated lightingPrivate oasisExtended patioSeparate guest quartersNew tile floors
- 101 days |
- 102 |
- 0 |
Zillow last checked: 8 hours ago
Listing updated: December 17, 2025 at 12:51pm
Listed by:
Andrea Ridgway 600635,
Coldwell Banker Apex, REALTORS 254-776-0000
Source: NTREIS,MLS#: 21093895
Facts & features
Interior
Bedrooms & bathrooms
- Bedrooms: 4
- Bathrooms: 3
- Full bathrooms: 3
Primary bedroom
- Level: First
- Dimensions: 0 x 0
Living room
- Features: Built-in Features, Ceiling Fan(s), Fireplace
- Level: First
- Dimensions: 0 x 0
Heating
- Central, Electric
Cooling
- Central Air, Electric
Appliances
- Included: Dishwasher
Features
- Decorative/Designer Lighting Fixtures, Double Vanity, Granite Counters, Open Floorplan, Pantry, Walk-In Closet(s)
- Flooring: Carpet, Ceramic Tile
- Has basement: No
- Number of fireplaces: 1
- Fireplace features: Family Room, Living Room, Masonry
Interior area
- Total interior livable area: 2,467 sqft
Video & virtual tour
Property
Parking
- Total spaces: 2
- Parking features: Concrete, Driveway, Garage, Garage Door Opener, Inside Entrance, Garage Faces Side
- Attached garage spaces: 2
- Has uncovered spaces: Yes
Features
- Levels: One
- Stories: 1
- Patio & porch: Covered
- Pool features: None
Lot
- Size: 0.88 Acres
Details
- Parcel number: 180354100001050
Construction
Type & style
- Home type: SingleFamily
- Architectural style: Traditional,Detached
- Property subtype: Single Family Residence
Materials
- Brick
- Foundation: Slab
- Roof: Asphalt
Condition
- Year built: 2005
Utilities & green energy
- Sewer: Public Sewer
- Water: Public
- Utilities for property: Sewer Available, Water Available
Community & HOA
Community
- Subdivision: Spring Wood
HOA
- Has HOA: No
Location
- Region: Waco
Financial & listing details
- Price per square foot: $193/sqft
- Tax assessed value: $498,620
- Annual tax amount: $8,901
- Date on market: 10/23/2025
- Cumulative days on market: 262 days
- Listing terms: Cash,FHA,Texas Vet,VA Loan
Estimated market value
$461,100
$438,000 - $484,000
$2,264/mo
Price history
Price history
| Date | Event | Price |
|---|---|---|
| 12/17/2025 | Pending sale | $475,000$193/sqft |
Source: NTREIS #21093895 Report a problem | ||
| 10/23/2025 | Listed for sale | $475,000-4.8%$193/sqft |
Source: NTREIS #21093895 Report a problem | ||
| 9/22/2025 | Listing removed | $498,900$202/sqft |
Source: NTREIS #20902873 Report a problem | ||
| 9/17/2025 | Price change | $498,900-2.2%$202/sqft |
Source: NTREIS #20902873 Report a problem | ||
| 7/2/2025 | Price change | $509,900-1.9%$207/sqft |
Source: NTREIS #20902873 Report a problem | ||
Public tax history
Public tax history
| Year | Property taxes | Tax assessment |
|---|---|---|
| 2025 | $7,848 +8.4% | $455,158 +13.8% |
| 2024 | $7,239 +6.3% | $400,000 +5.4% |
| 2023 | $6,809 -13.8% | $379,351 +7.1% |
Find assessor info on the county website
BuyAbility℠ payment
Est. payment
$3,037/mo
Principal & interest
$2317
Property taxes
$554
Home insurance
$166
Climate risks
Neighborhood: North Lake Waco
Nearby schools
GreatSchools rating
- 9/10China Spring Elementary SchoolGrades: 2-4Distance: 0.8 mi
- 7/10China Spring Middle SchoolGrades: 7-8Distance: 1.4 mi
- 7/10China Spring High SchoolGrades: 9-12Distance: 1.6 mi
Schools provided by the listing agent
- Elementary: China Spring
- Middle: China Spring
- High: China Spring
- District: China Spring ISD
Source: NTREIS. This data may not be complete. We recommend contacting the local school district to confirm school assignments for this home.
- Loading
