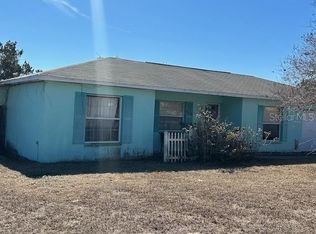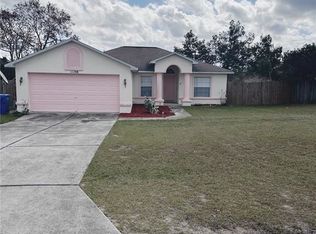Sold for $312,000
$312,000
11209 Timbercrest Rd, Spring Hill, FL 34608
2beds
1,305sqft
Single Family Residence
Built in 1991
10,018.8 Square Feet Lot
$295,300 Zestimate®
$239/sqft
$1,944 Estimated rent
Home value
$295,300
$263,000 - $334,000
$1,944/mo
Zestimate® history
Loading...
Owner options
Explore your selling options
What's special
Whether you are looking for the perfect starter home, an amazing rental opportunity or just looking to downsize, this tastefully updated 2-bedroom 2-bathroom pool home will fit the bill. All of the major components are in great condition including a new A/C. There are new stainless-steel appliances to go along with the new soft close cabinets and gorgeous granite counter tops. Updated bathrooms, newer flooring throughout, new fixtures, all new doors and fresh paint are just more reasons why you will have nothing to do besides relax and enjoy your beautiful new home. The oversize lanai, re-screened enclosure and crystal-clear heated saltwater pool guarantee year-round enjoyment. All of this...and a 2-car garage!!
With restaurants, shopping, beaches, schools, and recreational areas all within minutes and only a 45-minute drive to Tampa or 1 hour to world famous Clearwater Beach you are never far from anywhere you could possibly want to go. Located in the heart of Spring Hill this home will not last long. Schedule your preview today!!
Zillow last checked: 8 hours ago
Listing updated: November 15, 2024 at 08:15pm
Listed by:
Michael A Dono 352-650-0749,
Bridge Point Business Real Est
Bought with:
NON MEMBER
NON MEMBER
Source: HCMLS,MLS#: 2238351
Facts & features
Interior
Bedrooms & bathrooms
- Bedrooms: 2
- Bathrooms: 2
- Full bathrooms: 2
Primary bedroom
- Level: Main
- Area: 180
- Dimensions: 15x12
Primary bedroom
- Level: Main
- Area: 180
- Dimensions: 15x12
Bedroom 2
- Level: Main
- Area: 132
- Dimensions: 12x11
Bedroom 2
- Level: Main
- Area: 132
- Dimensions: 12x11
Dining room
- Level: Main
- Area: 80
- Dimensions: 10x8
Dining room
- Level: Main
- Area: 80
- Dimensions: 10x8
Kitchen
- Level: Main
- Area: 104
- Dimensions: 13x8
Kitchen
- Level: Main
- Area: 104
- Dimensions: 13x8
Laundry
- Level: Main
- Area: 60
- Dimensions: 8x7.5
Laundry
- Level: Main
- Area: 60
- Dimensions: 8x7.5
Living room
- Level: Main
- Area: 256
- Dimensions: 16x16
Living room
- Level: Main
- Area: 256
- Dimensions: 16x16
Heating
- Central, Electric
Cooling
- Central Air, Electric
Appliances
- Included: Dishwasher, Disposal, Dryer, Electric Oven, Microwave, Refrigerator, Washer
Features
- Ceiling Fan(s)
- Flooring: Carpet, Tile
- Has fireplace: No
Interior area
- Total structure area: 1,305
- Total interior livable area: 1,305 sqft
Property
Parking
- Total spaces: 2
- Parking features: Attached, Garage Door Opener
- Attached garage spaces: 2
Features
- Levels: One
- Stories: 1
- Has private pool: Yes
- Pool features: In Ground
- Fencing: Wood
Lot
- Size: 10,018 sqft
- Dimensions: 80 x 125
Details
- Parcel number: R3232317517011250190
- Zoning: PDP
- Zoning description: Planned Development Project
Construction
Type & style
- Home type: SingleFamily
- Architectural style: Ranch
- Property subtype: Single Family Residence
Materials
- Block, Concrete, Stucco
- Roof: Shingle
Condition
- Fixer
- New construction: No
- Year built: 1991
Utilities & green energy
- Sewer: Private Sewer
- Water: Public
- Utilities for property: Cable Available
Community & neighborhood
Location
- Region: Spring Hill
- Subdivision: Spring Hill Unit 17
Other
Other facts
- Listing terms: Cash,Conventional,FHA,VA Loan
- Road surface type: Paved
Price history
| Date | Event | Price |
|---|---|---|
| 7/19/2024 | Sold | $312,000-2.5%$239/sqft |
Source: | ||
| 6/11/2024 | Pending sale | $320,000$245/sqft |
Source: | ||
| 5/8/2024 | Listed for sale | $320,000+131.9%$245/sqft |
Source: | ||
| 12/29/2017 | Sold | $138,000-1.4%$106/sqft |
Source: | ||
| 11/11/2017 | Listed for sale | $140,000+44.3%$107/sqft |
Source: RE/MAX Marketing Specialists #2187988 Report a problem | ||
Public tax history
| Year | Property taxes | Tax assessment |
|---|---|---|
| 2024 | $3,460 +4.5% | $169,523 +10% |
| 2023 | $3,311 +7.7% | $154,112 +10% |
| 2022 | $3,075 +15.3% | $140,102 +10% |
Find assessor info on the county website
Neighborhood: 34608
Nearby schools
GreatSchools rating
- 3/10Explorer K-8Grades: PK-8Distance: 1 mi
- 4/10Frank W. Springstead High SchoolGrades: 9-12Distance: 1.2 mi
Schools provided by the listing agent
- Elementary: Explorer K-8
- Middle: Winding Waters K-8
- High: Springstead
Source: HCMLS. This data may not be complete. We recommend contacting the local school district to confirm school assignments for this home.
Get a cash offer in 3 minutes
Find out how much your home could sell for in as little as 3 minutes with a no-obligation cash offer.
Estimated market value$295,300
Get a cash offer in 3 minutes
Find out how much your home could sell for in as little as 3 minutes with a no-obligation cash offer.
Estimated market value
$295,300

