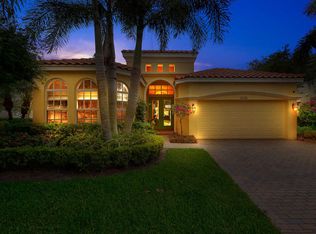Sold for $495,000 on 04/23/25
$495,000
11209 SW Springtree Terrace, Port Saint Lucie, FL 34987
3beds
2,125sqft
Single Family Residence
Built in 2006
8,224 Square Feet Lot
$480,900 Zestimate®
$233/sqft
$2,929 Estimated rent
Home value
$480,900
$428,000 - $539,000
$2,929/mo
Zestimate® history
Loading...
Owner options
Explore your selling options
What's special
Picture perfect 2 story, former model home, in the exclusive community of Town Park at Tradition! This immaculate home has been meticulously maintained by the current owners. This was a former model home in the community and therefore comes with a ton of added extras. Crown molding throughout the home, upgraded fixtures, quality laminate floors and MORE! You'll be safe and secure in this home with concrete block construction on both floors and IMPACT GLASS on all windows. The backyard is a tropical paradise with a wide lake view, fence, and beautiful landscaping. Mango, avocado, and banana trees! You can watch the sunset from your own Tiki hut! Cable TV with HBO, high speed internet and monitored security alarm are ALL included in your HOA fee. Hurry, this beautiful home won't last!
Zillow last checked: 8 hours ago
Listing updated: April 28, 2025 at 10:15am
Listed by:
Jason A Sinclair 772-631-8088,
RE/MAX Masterpiece Realty
Bought with:
Jason A Sinclair
RE/MAX Masterpiece Realty
Source: BeachesMLS,MLS#: RX-11054301 Originating MLS: Beaches MLS
Originating MLS: Beaches MLS
Facts & features
Interior
Bedrooms & bathrooms
- Bedrooms: 3
- Bathrooms: 3
- Full bathrooms: 3
Primary bedroom
- Level: 2
- Area: 280
- Dimensions: 14 x 20
Bedroom 2
- Level: 2
- Area: 120
- Dimensions: 10 x 12
Bedroom 3
- Level: 2
- Area: 110
- Dimensions: 10 x 11
Dining room
- Level: 1
- Area: 99
- Dimensions: 9 x 11
Family room
- Level: 1
- Area: 418
- Dimensions: 19 x 22
Kitchen
- Level: 1
- Area: 165
- Dimensions: 11 x 15
Living room
- Level: 1
- Area: 240
- Dimensions: 15 x 16
Heating
- Central, Electric
Cooling
- Central Air, Electric
Appliances
- Included: Cooktop, Dishwasher, Disposal, Dryer, Microwave, Electric Range, Refrigerator, Washer, Electric Water Heater
- Laundry: Inside, Laundry Closet
Features
- Ctdrl/Vault Ceilings, Entry Lvl Lvng Area, Second/Third Floor Concrete, Volume Ceiling, Walk-In Closet(s)
- Flooring: Ceramic Tile, Laminate
- Windows: Impact Glass, Impact Glass (Complete)
Interior area
- Total structure area: 3,151
- Total interior livable area: 2,125 sqft
Property
Parking
- Total spaces: 2
- Parking features: 2+ Spaces, Driveway, Garage - Attached, Auto Garage Open
- Attached garage spaces: 2
- Has uncovered spaces: Yes
Features
- Stories: 2
- Patio & porch: Open Patio
- Exterior features: Auto Sprinkler, Room for Pool
- Pool features: Community
- Spa features: Community
- Fencing: Fenced
- Has view: Yes
- View description: Garden, Lake
- Has water view: Yes
- Water view: Lake
- Waterfront features: Lake Front
Lot
- Size: 8,224 sqft
- Dimensions: 0.19 Acres
- Features: < 1/4 Acre, Irregular Lot, Sidewalks, West of US-1
- Residential vegetation: Fruit Tree(s)
Details
- Parcel number: 431650002130003
- Zoning: RESIDENTIAL
Construction
Type & style
- Home type: SingleFamily
- Architectural style: Contemporary
- Property subtype: Single Family Residence
Materials
- CBS
- Roof: Barrel,Concrete
Condition
- Resale
- New construction: No
- Year built: 2006
Utilities & green energy
- Sewer: Public Sewer
- Water: Public
Community & neighborhood
Security
- Security features: Burglar Alarm, Gated with Guard, Security Gate, Security System Owned, Fire Alarm, Smoke Detector(s)
Community
- Community features: Basketball, Bike - Jog, Billiards, Business Center, Clubhouse, Community Room, Fitness Center, Fitness Trail, Game Room, Manager on Site, Pickleball, Sidewalks, Street Lights, Tennis Court(s), Gated
Location
- Region: Port Saint Lucie
- Subdivision: Tradition Plat No 19
HOA & financial
HOA
- Has HOA: Yes
- HOA fee: $387 monthly
- Services included: Cable TV, Common Areas, Common R.E. Tax, Management Fees, Manager, Other, Recrtnal Facility
Other fees
- Application fee: $0
Other
Other facts
- Listing terms: Cash,Conventional,FHA,VA Loan
Price history
| Date | Event | Price |
|---|---|---|
| 4/23/2025 | Sold | $495,000-1%$233/sqft |
Source: | ||
| 2/10/2025 | Price change | $499,900-2%$235/sqft |
Source: | ||
| 1/28/2025 | Price change | $509,900-1.9%$240/sqft |
Source: | ||
| 1/21/2025 | Listed for sale | $519,900-5.5%$245/sqft |
Source: | ||
| 7/12/2024 | Listing removed | -- |
Source: | ||
Public tax history
| Year | Property taxes | Tax assessment |
|---|---|---|
| 2024 | $10,036 -2.2% | $415,600 -1.2% |
| 2023 | $10,260 +44% | $420,500 +47.8% |
| 2022 | $7,123 +24.6% | $284,542 +22.2% |
Find assessor info on the county website
Neighborhood: Tradition
Nearby schools
GreatSchools rating
- 5/10Oak Hammock K-8 SchoolGrades: PK-8Distance: 3.9 mi
- 3/10St. Lucie West Centennial High SchoolGrades: PK,9-12Distance: 4.8 mi
- 5/10Manatee Academy K-8Grades: K-8Distance: 4.1 mi
Schools provided by the listing agent
- Elementary: Renaissance Charter School at Tradition
- Middle: Renaissance Charter School at Tradition
- High: Tradition Preparatory High School
Source: BeachesMLS. This data may not be complete. We recommend contacting the local school district to confirm school assignments for this home.
Get a cash offer in 3 minutes
Find out how much your home could sell for in as little as 3 minutes with a no-obligation cash offer.
Estimated market value
$480,900
Get a cash offer in 3 minutes
Find out how much your home could sell for in as little as 3 minutes with a no-obligation cash offer.
Estimated market value
$480,900
