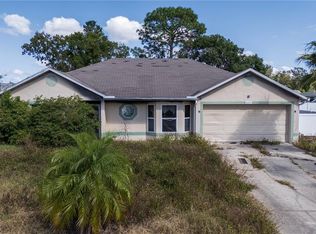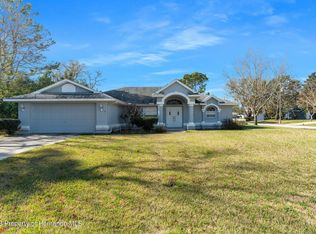Sold for $335,000 on 04/01/25
$335,000
11209 Roman St, Spring Hill, FL 34609
4beds
1,823sqft
Single Family Residence
Built in 2022
0.3 Acres Lot
$322,000 Zestimate®
$184/sqft
$1,987 Estimated rent
Home value
$322,000
$283,000 - $367,000
$1,987/mo
Zestimate® history
Loading...
Owner options
Explore your selling options
What's special
Buyers financing fell through! Property won't last long! Beautiful home located in a quiet area; No HOA, with a large, fenced corner lot with a huge backyard for relaxing, and entertaining, an open-concept plan, separate indoor Laundry room, and a 2-car garage.The spacious master suite is situated in the back of the home for plenty of privacy; features a double vanity with Granite countertops, a private toilet room, separate linen closet, and an oversized walk-in closet. The second bathroom offers a double vanity with granite countertops and tub shower combo. The kitchen boasts sleek granite countertops, 42" cabinets, and a walk-in pantry making it a chef's dream. Prepare dinner from this home's open kitchen which overlooks a spacious living room and dining area. Energy Efficient home that features: State of the art High Performance Carrier HVAC system, UV-Blocking Windows, Spray Foam insulation that keeps the home cool, regulates indoor temperatures, and helps to reduce noise. Additional features include; exterior cameras for the Security System with ADT transferable, smoke and carbon monoxide detectors, pest and control termites system, and automatic garage door with 2 remotes. This 2-year-old Residential property still benefits from a 10 year transferable builder warranty, offering peace of mind for the new owner and a fence under warranty with one of the biggest fence companies in the market.
Zillow last checked: 8 hours ago
Listing updated: June 09, 2025 at 06:22pm
Listing Provided by:
Justin Meyers 703-609-2629,
MARK SPAIN REAL ESTATE 855-299-7653
Bought with:
Dean Glicos, 3407791
SNAP REALTY LLC
Source: Stellar MLS,MLS#: TB8323545 Originating MLS: Orlando Regional
Originating MLS: Orlando Regional

Facts & features
Interior
Bedrooms & bathrooms
- Bedrooms: 4
- Bathrooms: 2
- Full bathrooms: 2
Primary bedroom
- Features: Walk-In Closet(s)
- Level: First
- Area: 210 Square Feet
- Dimensions: 15x14
Bedroom 2
- Features: Built-in Closet
- Level: First
- Area: 111.24 Square Feet
- Dimensions: 10.3x10.8
Bedroom 3
- Features: Built-in Closet
- Level: First
- Area: 117.52 Square Feet
- Dimensions: 11.3x10.4
Bedroom 4
- Features: Built-in Closet
- Level: First
- Area: 116.64 Square Feet
- Dimensions: 10.8x10.8
Primary bathroom
- Level: First
Bathroom 2
- Level: First
Dining room
- Level: First
- Area: 146 Square Feet
- Dimensions: 10x14.6
Foyer
- Level: First
Great room
- Level: First
- Area: 384 Square Feet
- Dimensions: 24x16
Kitchen
- Features: Built-in Closet
- Level: First
- Area: 144 Square Feet
- Dimensions: 24x6
Heating
- Central
Cooling
- Central Air
Appliances
- Included: Dishwasher, Disposal, Dryer, Microwave, Range, Refrigerator, Washer
- Laundry: Laundry Room
Features
- In Wall Pest System, Kitchen/Family Room Combo, Open Floorplan, Pest Guard System, Primary Bedroom Main Floor, Smart Home, Stone Counters, Thermostat, Walk-In Closet(s)
- Flooring: Carpet, Ceramic Tile
- Doors: Sliding Doors
- Windows: Window Treatments
- Has fireplace: No
Interior area
- Total structure area: 2,284
- Total interior livable area: 1,823 sqft
Property
Parking
- Total spaces: 2
- Parking features: Off Street
- Attached garage spaces: 2
Features
- Levels: One
- Stories: 1
- Patio & porch: Patio
- Fencing: Vinyl
Lot
- Size: 0.30 Acres
- Dimensions: 105 x 125
- Features: Corner Lot, Landscaped, Oversized Lot
Details
- Parcel number: R3232317516010080010
- Zoning: SFR
- Special conditions: None
Construction
Type & style
- Home type: SingleFamily
- Property subtype: Single Family Residence
Materials
- Block
- Foundation: Slab
- Roof: Shingle
Condition
- Completed
- New construction: No
- Year built: 2022
Details
- Builder name: MERITAGE HOMES
Utilities & green energy
- Sewer: Septic Tank
- Water: Public
- Utilities for property: Public
Community & neighborhood
Security
- Security features: Closed Circuit Camera(s), Security System, Security System Owned, Smoke Detector(s), Touchless Entry
Location
- Region: Spring Hill
- Subdivision: SPRING HILL
HOA & financial
HOA
- Has HOA: No
Other fees
- Pet fee: $0 monthly
Other financial information
- Total actual rent: 0
Other
Other facts
- Listing terms: Cash,Conventional,FHA,VA Loan
- Ownership: Fee Simple
- Road surface type: Paved
Price history
| Date | Event | Price |
|---|---|---|
| 4/1/2025 | Sold | $335,000-1.4%$184/sqft |
Source: | ||
| 1/23/2025 | Pending sale | $339,900$186/sqft |
Source: | ||
| 1/2/2025 | Price change | $339,9000%$186/sqft |
Source: | ||
| 12/31/2024 | Listed for sale | $340,000$187/sqft |
Source: | ||
| 12/2/2024 | Pending sale | $340,000$187/sqft |
Source: | ||
Public tax history
| Year | Property taxes | Tax assessment |
|---|---|---|
| 2024 | $1,978 +4.5% | $126,809 +3% |
| 2023 | $1,893 +232.4% | $123,116 +326.9% |
| 2022 | $570 +70.9% | $28,840 +138.3% |
Find assessor info on the county website
Neighborhood: 34609
Nearby schools
GreatSchools rating
- 3/10Explorer K-8Grades: PK-8Distance: 1 mi
- 4/10Frank W. Springstead High SchoolGrades: 9-12Distance: 0.5 mi
Get a cash offer in 3 minutes
Find out how much your home could sell for in as little as 3 minutes with a no-obligation cash offer.
Estimated market value
$322,000
Get a cash offer in 3 minutes
Find out how much your home could sell for in as little as 3 minutes with a no-obligation cash offer.
Estimated market value
$322,000

