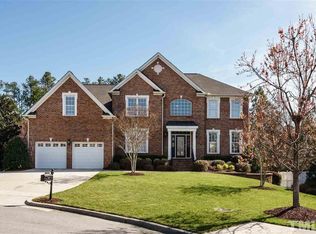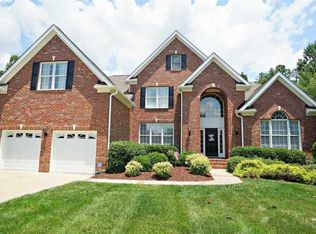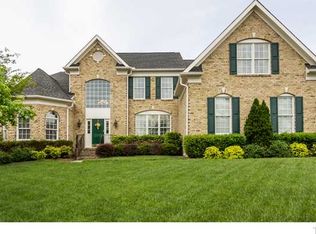Sold for $1,090,000 on 03/14/25
$1,090,000
11209 Ridgegate Dr, Raleigh, NC 27617
7beds
4,628sqft
Single Family Residence, Residential
Built in 2006
0.34 Acres Lot
$1,081,700 Zestimate®
$236/sqft
$6,004 Estimated rent
Home value
$1,081,700
$1.03M - $1.14M
$6,004/mo
Zestimate® history
Loading...
Owner options
Explore your selling options
What's special
Welcome to 11209 Ridgegate Dr, Raleigh, NC 27617 - a rare and exquisite find in one of Raleigh's most desirable Brier Creek country club communities. With lush green spaces and premium amenities, this home offers an unparalleled lifestyle of comfort and convenience. This expansive home boasts a rare 7-bedroom layout with an additional bonus room and 5 full bathrooms, making it perfect for large families or those who love to entertain. From the moment you step through the customized iron double doors, you'll be greeted by elegant updates, including brand-new carpets, whole-house paint, refinished hardwood floors, and updated light fixtures throughout. The gourmet kitchen is a chef's dream, offering high-end finishes and a seamless flow to the living and dining spaces. Enjoy year-round comfort in the screened-in porch, perfect for relaxing with a cup of coffee or hosting friends. This brick-front beauty also features a 2023 NEW roof, a spacious 3-car garage with a Tesla charger, and a fenced-in backyard with a stunning stamped concrete patio. Every detail has been carefully considered to create a home that's both practical and luxurious. Don't miss this rare opportunity to own a home of this size and caliber in such a coveted community. Schedule your private showing today and fall in love with 11209 Ridgegate Dr!
Zillow last checked: 8 hours ago
Listing updated: October 28, 2025 at 12:45am
Listed by:
Sophia Yang 917-968-6621,
HHome Realty LLC
Bought with:
Paul Romano, 325682
Costello Real Estate & Investm
Source: Doorify MLS,MLS#: 10073711
Facts & features
Interior
Bedrooms & bathrooms
- Bedrooms: 7
- Bathrooms: 5
- Full bathrooms: 5
Heating
- Forced Air, Natural Gas
Cooling
- Central Air
Appliances
- Included: Built-In Gas Oven, Cooktop, Dishwasher, Disposal, Gas Cooktop, Gas Oven, Gas Water Heater, Microwave, Plumbed For Ice Maker, Range Hood
- Laundry: Electric Dryer Hookup, Inside, Laundry Room, Main Level, Washer Hookup
Features
- Bathtub/Shower Combination, Bidet, Ceiling Fan(s), Crown Molding, Double Vanity, Dual Closets, Eat-in Kitchen, Entrance Foyer, Granite Counters, High Speed Internet, Open Floorplan, Walk-In Shower, Whirlpool Tub
- Flooring: Carpet, Hardwood, Tile
- Windows: Insulated Windows
- Number of fireplaces: 1
- Fireplace features: Gas, Gas Log, Glass Doors
- Common walls with other units/homes: No Common Walls
Interior area
- Total structure area: 4,628
- Total interior livable area: 4,628 sqft
- Finished area above ground: 4,628
- Finished area below ground: 0
Property
Parking
- Total spaces: 3
- Parking features: Attached, Driveway, Electric Vehicle Charging Station(s), Garage, Garage Faces Front
- Attached garage spaces: 3
- Uncovered spaces: 2
Features
- Levels: Two
- Stories: 2
- Patio & porch: Screened
- Exterior features: Fenced Yard, Rain Gutters, Smart Irrigation
- Pool features: Community
- Fencing: Back Yard, Wood
- Has view: Yes
- View description: Neighborhood
Lot
- Size: 0.34 Acres
- Features: Back Yard, Close to Clubhouse, Front Yard, Interior Lot, Landscaped
Details
- Parcel number: 0758768806
- Zoning: R-4
- Special conditions: Standard
Construction
Type & style
- Home type: SingleFamily
- Architectural style: Contemporary, Transitional
- Property subtype: Single Family Residence, Residential
Materials
- Brick Veneer, Fiber Cement, HardiPlank Type
- Foundation: Pillar/Post/Pier
- Roof: Asphalt, Shingle
Condition
- New construction: No
- Year built: 2006
- Major remodel year: 2006
Details
- Builder name: Toll Brothers
Utilities & green energy
- Sewer: Public Sewer
- Water: Public
- Utilities for property: Electricity Available, Natural Gas Connected, Sewer Connected, Water Connected, Underground Utilities
Community & neighborhood
Community
- Community features: Clubhouse, Fitness Center, Golf, Park, Pool, Sidewalks, Street Lights, Tennis Court(s)
Location
- Region: Raleigh
- Subdivision: Brier Creek Country Club
HOA & financial
HOA
- Has HOA: Yes
- HOA fee: $900 annually
- Amenities included: Clubhouse, Fitness Center, Game Room, Golf Course, Tennis Court(s)
- Services included: Insurance, Maintenance Grounds
Other
Other facts
- Road surface type: Asphalt
Price history
| Date | Event | Price |
|---|---|---|
| 3/14/2025 | Sold | $1,090,000+0.1%$236/sqft |
Source: | ||
| 2/4/2025 | Pending sale | $1,089,000$235/sqft |
Source: | ||
| 1/30/2025 | Listed for sale | $1,089,000+78.8%$235/sqft |
Source: | ||
| 1/12/2011 | Sold | $609,000-6.3%$132/sqft |
Source: Doorify MLS #1754624 Report a problem | ||
| 10/10/2010 | Price change | $649,900-3.7%$140/sqft |
Source: Carolina Preferred Realty #1718200 Report a problem | ||
Public tax history
| Year | Property taxes | Tax assessment |
|---|---|---|
| 2025 | $8,220 +1.4% | $940,281 +1% |
| 2024 | $8,106 +14.2% | $931,022 +43.3% |
| 2023 | $7,101 +7.6% | $649,629 |
Find assessor info on the county website
Neighborhood: Northwest Raleigh
Nearby schools
GreatSchools rating
- 4/10Brier Creek ElementaryGrades: PK-5Distance: 0.7 mi
- 9/10Pine Hollow MiddleGrades: 6-8Distance: 4.1 mi
- 9/10Leesville Road HighGrades: 9-12Distance: 5 mi
Schools provided by the listing agent
- Elementary: Wake - Brier Creek
- Middle: Wake - Pine Hollow
- High: Wake - Leesville Road
Source: Doorify MLS. This data may not be complete. We recommend contacting the local school district to confirm school assignments for this home.
Get a cash offer in 3 minutes
Find out how much your home could sell for in as little as 3 minutes with a no-obligation cash offer.
Estimated market value
$1,081,700
Get a cash offer in 3 minutes
Find out how much your home could sell for in as little as 3 minutes with a no-obligation cash offer.
Estimated market value
$1,081,700


