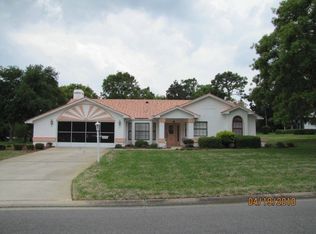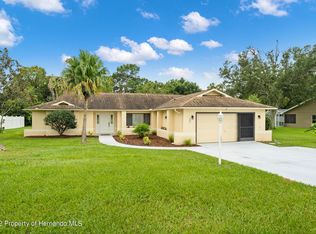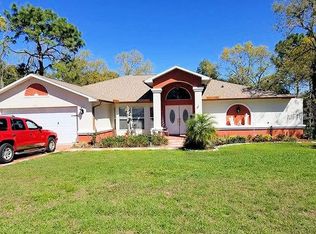Sold for $483,000
$483,000
11209 Rainbow Woods Loop, Spring Hill, FL 34609
3beds
2,165sqft
Single Family Residence
Built in 1992
0.54 Acres Lot
$466,500 Zestimate®
$223/sqft
$2,663 Estimated rent
Home value
$466,500
$443,000 - $490,000
$2,663/mo
Zestimate® history
Loading...
Owner options
Explore your selling options
What's special
One or more photo(s) has been virtually staged. JUST LISTED!!! The home is well located near major roads, hospitals, springs, restaurants, cinemas, department stores, and much more. You can see pride of ownership throughout the home. The home sits on a little over .50 acre of land. The home has been updated since it was built - The windows were replaced in 2023 with energy efficiency and double pane windows - resurfacing of the pool was done in 2020 - the well pump was replaced in 2016 - the septic was empty in 2020 - the roof was replaced in 2010 - and the A/C was replaced in 2013. The home has premium vinyl throughout the house with wider baseboards. The garage easily accommodates two cars with extra space for a workshop area or exercise equipment to mention some. Enjoy a quiet night in front of the electric fireplace in the family room. Special accents in the dining, kitchen, and family room enrich the looks of the home. Come and see this home today before is too late. Bedroom Closet Type: Walk-in Closet (Primary Bedroom).
Zillow last checked: 8 hours ago
Listing updated: April 30, 2024 at 04:56am
Listing Provided by:
Carmelo Velez 813-446-0592,
ELEVATE REAL ESTATE BROKERS OF FLORIDA LLC 954-772-3870
Bought with:
Elizabeth Narverud, 3536906
HOME LAND REAL ESTATE INC
Source: Stellar MLS,MLS#: T3504550 Originating MLS: Tampa
Originating MLS: Tampa

Facts & features
Interior
Bedrooms & bathrooms
- Bedrooms: 3
- Bathrooms: 2
- Full bathrooms: 2
Primary bedroom
- Description: Room4
- Features: Ceiling Fan(s), Walk-In Closet(s)
- Level: First
- Dimensions: 12x16.5
Bedroom 2
- Description: Room1
- Features: Ceiling Fan(s), Walk-In Closet(s)
- Level: First
- Dimensions: 11x12
Bedroom 3
- Description: Room2
- Features: Ceiling Fan(s), Walk-In Closet(s)
- Level: First
- Dimensions: 10.5x12.5
Primary bathroom
- Description: Room5
- Features: Dual Sinks, Garden Bath, Granite Counters, Tub with Separate Shower Stall
- Level: First
- Dimensions: 10x12
Bathroom 2
- Description: Room3
- Features: Granite Counters, Shower No Tub
- Level: First
- Dimensions: 8x9
Balcony porch lanai
- Description: Room12
- Features: Ceiling Fan(s)
- Level: First
- Dimensions: 14x22
Dinette
- Description: Room9
- Level: First
- Dimensions: 9.3x9.3
Dining room
- Description: Room7
- Level: First
- Dimensions: 10x12
Family room
- Description: Room10
- Features: Ceiling Fan(s)
- Level: First
- Dimensions: 14.5x15.7
Foyer
- Description: Room13
- Level: First
- Dimensions: 6.5x7
Kitchen
- Description: Room6
- Features: Breakfast Bar, Pantry, Granite Counters, Tall Countertops
- Level: First
- Dimensions: 7x12
Laundry
- Description: Room11
- Level: First
- Dimensions: 6x11
Living room
- Description: Room8
- Features: Ceiling Fan(s)
- Level: First
- Dimensions: 13x13.5
Heating
- Central, Electric
Cooling
- Central Air
Appliances
- Included: Dishwasher, Electric Water Heater, Microwave, Range, Range Hood, Refrigerator
- Laundry: Electric Dryer Hookup, Inside, Laundry Closet, Washer Hookup
Features
- Ceiling Fan(s), Eating Space In Kitchen, High Ceilings, Solid Surface Counters, Thermostat, Vaulted Ceiling(s), Walk-In Closet(s)
- Flooring: Ceramic Tile, Engineered Hardwood
- Doors: French Doors, Sliding Doors
- Windows: ENERGY STAR Qualified Windows, Double Pane Windows, Tinted Windows
- Has fireplace: Yes
- Fireplace features: Electric, Family Room
Interior area
- Total structure area: 3,073
- Total interior livable area: 2,165 sqft
Property
Parking
- Total spaces: 2
- Parking features: Driveway, Oversized, Workshop in Garage
- Attached garage spaces: 2
- Has uncovered spaces: Yes
Features
- Levels: One
- Stories: 1
- Patio & porch: Covered, Patio, Screened
- Exterior features: Irrigation System, Rain Gutters
- Has private pool: Yes
- Pool features: Gunite, In Ground, Screen Enclosure, Self Cleaning
Lot
- Size: 0.54 Acres
- Dimensions: 120 x 196
- Features: In County
- Residential vegetation: Mature Landscaping, Oak Trees, Trees/Landscaped
Details
- Parcel number: R1722318324200000220
- Zoning: RES
- Special conditions: None
Construction
Type & style
- Home type: SingleFamily
- Architectural style: Custom
- Property subtype: Single Family Residence
Materials
- Block, Stucco
- Foundation: Slab
- Roof: Shingle
Condition
- Completed
- New construction: No
- Year built: 1992
Utilities & green energy
- Sewer: Septic Tank
- Water: Public
- Utilities for property: BB/HS Internet Available, Electricity Connected, Fiber Optics, Fire Hydrant, Public, Sprinkler Well, Water Connected
Community & neighborhood
Security
- Security features: Closed Circuit Camera(s)
Location
- Region: Spring Hill
- Subdivision: RAINBOW WOODS
HOA & financial
HOA
- Has HOA: Yes
- HOA fee: $8 monthly
- Amenities included: Vehicle Restrictions
- Association name: Robin Curtis
- Association phone: 813-520-7379
Other fees
- Pet fee: $0 monthly
Other financial information
- Total actual rent: 0
Other
Other facts
- Listing terms: Cash,Conventional,FHA,VA Loan
- Ownership: Fee Simple
- Road surface type: Paved
Price history
| Date | Event | Price |
|---|---|---|
| 3/29/2024 | Sold | $483,000-0.4%$223/sqft |
Source: | ||
| 2/19/2024 | Pending sale | $484,900$224/sqft |
Source: | ||
| 2/15/2024 | Listed for sale | $484,900+155.2%$224/sqft |
Source: | ||
| 11/15/2016 | Sold | $190,000-4.5%$88/sqft |
Source: | ||
| 10/2/2016 | Listed for sale | $199,000-17.1%$92/sqft |
Source: RE/MAX MARKETING SPECIALISTS #2174112 Report a problem | ||
Public tax history
| Year | Property taxes | Tax assessment |
|---|---|---|
| 2024 | $3,043 +2.9% | $195,722 +3% |
| 2023 | $2,956 +3.1% | $190,021 +3% |
| 2022 | $2,866 +0.1% | $184,486 +3% |
Find assessor info on the county website
Neighborhood: Rainbow Woods
Nearby schools
GreatSchools rating
- 3/10Explorer K-8Grades: PK-8Distance: 1.4 mi
- 4/10Frank W. Springstead High SchoolGrades: 9-12Distance: 0.5 mi
Schools provided by the listing agent
- Elementary: Explorer K-8
- Middle: Fox Chapel Middle School
- High: Frank W Springstead
Source: Stellar MLS. This data may not be complete. We recommend contacting the local school district to confirm school assignments for this home.
Get a cash offer in 3 minutes
Find out how much your home could sell for in as little as 3 minutes with a no-obligation cash offer.
Estimated market value$466,500
Get a cash offer in 3 minutes
Find out how much your home could sell for in as little as 3 minutes with a no-obligation cash offer.
Estimated market value
$466,500


