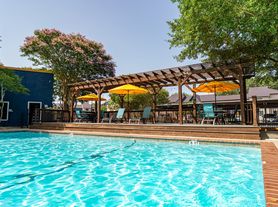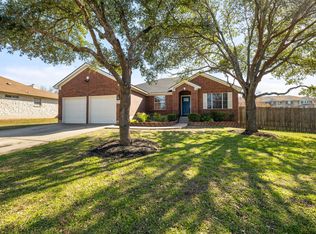Gorgeous renovated home featuring an open-concept 3-bedroom, 2-bath floor plan with vaulted ceilings and abundant natural light. Highlights include a cozy fireplace, contemporary lighting and hardware, and a dedicated home office with French doors. The updated kitchen offers Quartz countertops, stainless steel appliances, and a gas range, with separate breakfast and dining areas overlooking the deck and spacious, level backyard perfect for entertaining. Ideally located near premier shopping, dining, and entertainment, with easy access to Lake Travis, The Domain, Austin FC Stadium, and major employers including the new Texas Children's Hospital North Campus, Apple, and Austin's NW Tech Corridor. Zoned to highly rated RRISD schools including Purple Sage Elementary and Westwood High School. Plus, the home comes complete with a refrigerator, washer, and dryer move-in ready and waiting for you!
House for rent
$2,600/mo
11209 Amethyst Trl, Austin, TX 78750
3beds
1,502sqft
Price may not include required fees and charges.
Singlefamily
Available Sat Nov 29 2025
Cats, dogs OK
Central air, ceiling fan
In unit laundry
2 Attached garage spaces parking
Central, fireplace
What's special
Cozy fireplaceContemporary lighting and hardwareDedicated home officeSpacious level backyardAbundant natural lightStainless steel appliancesQuartz countertops
- 30 days |
- -- |
- -- |
Travel times
Looking to buy when your lease ends?
Consider a first-time homebuyer savings account designed to grow your down payment with up to a 6% match & a competitive APY.
Facts & features
Interior
Bedrooms & bathrooms
- Bedrooms: 3
- Bathrooms: 2
- Full bathrooms: 2
Heating
- Central, Fireplace
Cooling
- Central Air, Ceiling Fan
Appliances
- Included: Dishwasher, Disposal, Oven
- Laundry: In Unit, Laundry Room
Features
- 2 Primary Baths, Ceiling Fan(s), Quartz Counters
- Flooring: Laminate, Tile
- Has fireplace: Yes
Interior area
- Total interior livable area: 1,502 sqft
Property
Parking
- Total spaces: 2
- Parking features: Attached, Garage, Covered
- Has attached garage: Yes
- Details: Contact manager
Features
- Stories: 1
- Exterior features: Contact manager
- Has view: Yes
- View description: Contact manager
Details
- Parcel number: R165680000C0003
Construction
Type & style
- Home type: SingleFamily
- Property subtype: SingleFamily
Materials
- Roof: Shake Shingle
Condition
- Year built: 1978
Community & HOA
Community
- Features: Playground
Location
- Region: Austin
Financial & listing details
- Lease term: 12 Months
Price history
| Date | Event | Price |
|---|---|---|
| 10/21/2025 | Listed for rent | $2,600$2/sqft |
Source: Unlock MLS #4718838 | ||
| 6/12/2025 | Listing removed | $2,600$2/sqft |
Source: Unlock MLS #6408953 | ||
| 5/22/2025 | Listing removed | $627,000$417/sqft |
Source: | ||
| 5/22/2025 | Listed for rent | $2,600-3.7%$2/sqft |
Source: Unlock MLS #6408953 | ||
| 5/14/2025 | Price change | $627,000-1.6%$417/sqft |
Source: | ||

