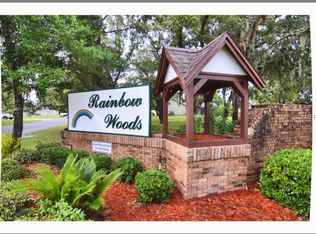Rare opportunity! Beautiful 4 bedroom, 2 bath pool home in Rainbow Woods! This move-in ready home is located on a half acre lot with mature landscaping. Interior finishes include an open split floor-plan with volume ceilings, fresh interior paint and new flooring in the bedrooms. The kitchen features coastal white cabinetry, tile backsplash, breakfast bar, pantry and breakfast nook. The family room includes gas fireplace and pocket sliders to the pool area. There is space for a den/study/office opposite the dining room. The main bedroom features private access to the lanai, two walk-in closets and a private bathroom with separate vanities, soaking tub and a walk-in shower with dual shower heads. Exterior highlights include a newly screened bird cage enclosed salt water pool (system installed 1/20/20) with new Diamond Brite surface, vinyl privacy fence and freshly painted exterior to include the driveway and pool deck. The third garage bay has been converted to a media room/office. It is heated and cooled but it is not included in the square footage. It could easily be converted back into a third car garage. New roof 3/19/19. Irrigation system has a designated well. New garage door screens. Rainbow Woods is a niche community of estate pool homes on half acre lots. Convenient to shopping (Publix, Winn Dixie, CVS, Walgreens, Murphy's Market), an assortment of restaurants, medical facilities, schools, churches, Tampa International Airport via Suncoast Parkway, white sandy beaches and breathtaking springs.
This property is off market, which means it's not currently listed for sale or rent on Zillow. This may be different from what's available on other websites or public sources.
