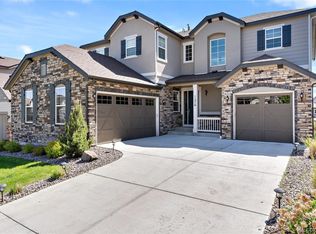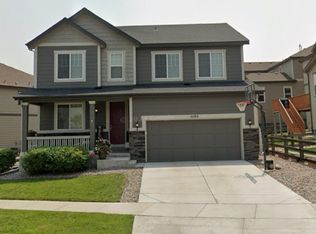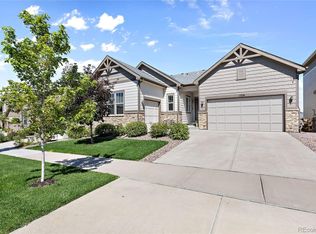This popular garden level floor plan welcomes you to a beautiful dining room with butler pantry. Pass through to the stunning kitchen with granite countertops, stainless steel appliances including hood and counter depth fridge with 42" java cabinets. Imagine yourself in the spacious sunroom right off the kitchen with access to the deck outside. The great room features a two story ceiling with tile fireplace. Enjoy a main floor bedroom with full bath and mudroom with laundry room cabinets and sink. Upstairs you will find 9ft ceilings with large master bedroom adjacent to a 5 piece master bath, granite countertops and tile floors. Includes air conditioning, active radon mitigation system, and front yard landscaping.
This property is off market, which means it's not currently listed for sale or rent on Zillow. This may be different from what's available on other websites or public sources.


