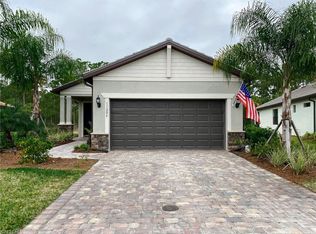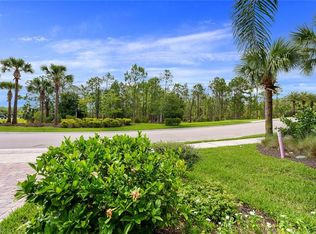Closed
$375,000
11208 Carlingford Rd, Fort Myers, FL 33913
3beds
1,574sqft
Single Family Residence
Built in 2019
9,243.43 Square Feet Lot
$359,200 Zestimate®
$238/sqft
$3,016 Estimated rent
Home value
$359,200
$320,000 - $406,000
$3,016/mo
Zestimate® history
Loading...
Owner options
Explore your selling options
What's special
Welcome to your dream home in Bridgetown! Great Investment home, first time buyer or second home. This stunning single-family home boasts 3 bedrooms, 2 bathrooms and a spacious 2-car garage. With only one owner, this home is meticulously clean! The owners bath offers dual sinks, shower only and a large walk-in closet. The open concept floor plan is perfect for entertaining, with a modern kitchen featuring stainless steel appliances, quartz countertops, and a stylish tile backsplash. The living areas are adorned with sleek tile flooring while the bedroom areas are carpeted for comfort. The custom front door is beautiful and the custom blinds provide privacy and style throughout the home. Step outside to your large pie-shaped lot and take in the serene preserve view from your backyard. The community pool is just steps away, offering a refreshing retreat on hot summer days. This home is truly a gem, offering both luxury and comfort in a prime location. Whether you're relaxing in the spacious owners suite, hosting friends and family in the inviting living areas, or enjoying the peaceful outdoor space, this home has it all. Don't miss your chance to make this beautiful property your own and start living the Bridgetown lifestyle today! NO FLOOD INSURANCE REQUIRED!
Zillow last checked: 9 hours ago
Listing updated: June 30, 2025 at 08:59am
Listed by:
Katrina Allison 239-229-6060,
Absolute Equity Realty Group L
Bought with:
Lisette Hitt, 280548740
Pfeifer Realty Group LLC
Source: Florida Gulf Coast MLS,MLS#: 224083341 Originating MLS: Florida Gulf Coast
Originating MLS: Florida Gulf Coast
Facts & features
Interior
Bedrooms & bathrooms
- Bedrooms: 3
- Bathrooms: 2
- Full bathrooms: 2
Heating
- Central, Electric
Cooling
- Central Air, Ceiling Fan(s), Electric
Appliances
- Included: Dryer, Dishwasher, Disposal, Ice Maker, Microwave, Range, Refrigerator, RefrigeratorWithIce Maker, Self Cleaning Oven, Washer
- Laundry: Washer Hookup, Dryer Hookup, Inside
Features
- Breakfast Bar, Bedroom on Main Level, Dual Sinks, Entrance Foyer, Eat-in Kitchen, Family/Dining Room, Kitchen Island, Living/Dining Room, Main Level Primary, Pantry, Shower Only, Separate Shower, Cable TV, Walk-In Closet(s), Window Treatments, High Speed Internet, Split Bedrooms, Den, Screened Porch, Great Room
- Flooring: Carpet, Tile
- Windows: Single Hung, Sliding, Shutters, Window Coverings
Interior area
- Total structure area: 2,081
- Total interior livable area: 1,574 sqft
Property
Parking
- Total spaces: 2
- Parking features: Attached, Deeded, Driveway, Garage, Paved, Two Spaces, Garage Door Opener
- Attached garage spaces: 2
- Has uncovered spaces: Yes
Features
- Stories: 1
- Patio & porch: Lanai, Patio, Porch, Screened
- Exterior features: Sprinkler/Irrigation, Patio, Room For Pool, Shutters Manual
- Pool features: Community
- Has view: Yes
- View description: Preserve, Trees/Woods
- Waterfront features: None
Lot
- Size: 9,243 sqft
- Dimensions: 46 x 150 x 77 x 150
- Features: Oversized Lot, Sprinklers Automatic
Details
- Parcel number: 124525P137000.1100
- Lease amount: $0
- Zoning description: MDP-3
Construction
Type & style
- Home type: SingleFamily
- Architectural style: Contemporary,Florida,Ranch,One Story,Spanish,Traditional
- Property subtype: Single Family Residence
Materials
- Block, Concrete, Stucco
- Roof: Tile
Condition
- Resale
- Year built: 2019
Utilities & green energy
- Sewer: Assessment Paid, Public Sewer
- Water: Assessment Paid, Public
- Utilities for property: Cable Available, High Speed Internet Available, Underground Utilities
Community & neighborhood
Security
- Security features: Security Gate, Gated Community, Smoke Detector(s)
Community
- Community features: Gated, Tennis Court(s), Street Lights
Location
- Region: Fort Myers
- Subdivision: BRIDGETOWN
HOA & financial
HOA
- Has HOA: Yes
- Amenities included: Bocce Court, Cabana, Clubhouse, Concierge, Fitness Center, Hobby Room, Barbecue, Picnic Area, Playground, Pickleball, Park, Pool, Spa/Hot Tub, Sidewalks, Tennis Court(s), Trail(s), Management
- Services included: Association Management, Cable TV, Internet, Legal/Accounting, Maintenance Grounds, Recreation Facilities, Reserve Fund, Road Maintenance, Street Lights
- Association phone: 239-362-0051
Other fees
- Condo and coop fee: $0
- Membership fee: $0
Other
Other facts
- Listing terms: All Financing Considered,Assumable,Cash,FHA,VA Loan
- Ownership: Single Family
- Road surface type: Paved
- Contingency: Inspection
Price history
| Date | Event | Price |
|---|---|---|
| 6/27/2025 | Sold | $375,000-2.8%$238/sqft |
Source: | ||
| 5/23/2025 | Pending sale | $385,900$245/sqft |
Source: | ||
| 5/22/2025 | Price change | $385,900-1%$245/sqft |
Source: | ||
| 5/15/2025 | Price change | $389,900-2.5%$248/sqft |
Source: | ||
| 4/3/2025 | Price change | $399,900-3.6%$254/sqft |
Source: | ||
Public tax history
| Year | Property taxes | Tax assessment |
|---|---|---|
| 2024 | $4,657 +1.5% | $256,767 +3% |
| 2023 | $4,590 +0.7% | $249,288 +3% |
| 2022 | $4,560 -1.3% | $242,027 +3% |
Find assessor info on the county website
Neighborhood: Bridge Town
Nearby schools
GreatSchools rating
- 3/10Treeline Elementary SchoolGrades: PK-5Distance: 0.8 mi
- 5/10Paul Laurence Dunbar Middle SchoolGrades: 6-8Distance: 2.9 mi
- 2/10Lehigh Senior High SchoolGrades: 9-12Distance: 4.2 mi

Get pre-qualified for a loan
At Zillow Home Loans, we can pre-qualify you in as little as 5 minutes with no impact to your credit score.An equal housing lender. NMLS #10287.

