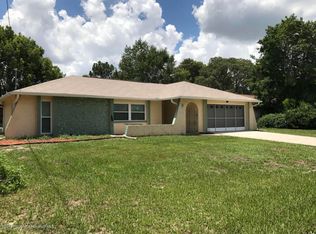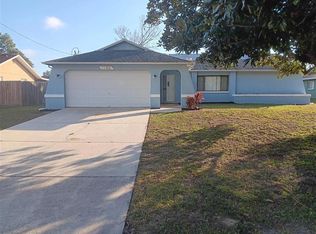Sold for $269,900
$269,900
11208 Addison St, Spring Hill, FL 34609
3beds
1,504sqft
Single Family Residence
Built in 1985
10,000 Square Feet Lot
$254,900 Zestimate®
$179/sqft
$1,733 Estimated rent
Home value
$254,900
$222,000 - $293,000
$1,733/mo
Zestimate® history
Loading...
Owner options
Explore your selling options
What's special
**SPARKLING POOL HOME IN THE HEART OF SPRING HILL** Desirable 3 bedroom, 2 full bath, 2 car oversized attached garage! This home was built for entertaining all of your family and friends with over 1500 heated square foot of living area. Spacious Chef's kitchen with butcher block style countertops, decorative tile backsplash, deep double sink, pantry, eat in kitchen area and lots of cabinet space. Kitchen has breakfast bar overlooking the huge living room and dining area. This versatile floorplan has an extra room with exterior backyard access that has endless possibilities. This room could be a formal dining room, family room, office or 4th bedroom....Split bedroom plan with a huge primary bedroom, large walk in closet and private bath. Low step in double shower with tile surround and built in bench. Second bedroom has a double closet and private guest bath access. Guest bath has tile surround tub/shower combo and built in seating area. Interior laundry room with full size washer and dryer space and utility sink leads to the oversized 2 car garage with side door access and lots of extra storage space. Roof 2017, Lennox full AC system 2022, Puronics whole home water conditioner 2018, water heater 2019. High and dry X flood zone, no hoa or deed restrictions. Solid block and stucco exterior. Huge 24X10 covered and screened outdoor living area overlooking your FLORIDA LIFESTYLE PARADISE! Sparkling above ground pool with professional poured foundation, clear bay pump and filter. Separate soothing heated SALUSPA with thermostat control and cover. Super private backyard with durable board on board fencing and double gate for your rv, boat and all your toys! Almost a quarter acre lot with firepit and lots of secure space for children and fur babies! Easy access to the Suncoast Parkway, I-75 and all major highways going up and down Florida's beautiful Gulf Coast! Call and schedule your private showing and make this your FLORIDA STAYCATION HOME TODAY!
Zillow last checked: 8 hours ago
Listing updated: October 08, 2024 at 05:16am
Listing Provided by:
Connie Hite 727-432-3800,
FUTURE HOME REALTY INC 813-855-4982,
Richard Hunt 727-488-2674,
FUTURE HOME REALTY INC
Bought with:
Jenifer Fernandez, 3353597
THE PROPERTY PROS REAL ESTATE
Source: Stellar MLS,MLS#: U8248727 Originating MLS: Pinellas Suncoast
Originating MLS: Pinellas Suncoast

Facts & features
Interior
Bedrooms & bathrooms
- Bedrooms: 3
- Bathrooms: 2
- Full bathrooms: 2
Primary bedroom
- Features: Ceiling Fan(s), Walk-In Closet(s)
- Level: First
- Dimensions: 16x15
Bedroom 2
- Features: Ceiling Fan(s), Built-in Closet
- Level: First
- Dimensions: 11x11
Bedroom 3
- Features: Ceiling Fan(s), Built-in Closet
- Level: First
- Dimensions: 11x10
Dining room
- Features: Ceiling Fan(s)
- Level: First
- Dimensions: 13x12
Kitchen
- Features: Breakfast Bar
- Level: First
- Dimensions: 15x12
Living room
- Features: Ceiling Fan(s)
- Level: First
- Dimensions: 21x19
Heating
- Central, Electric
Cooling
- Central Air
Appliances
- Included: Dishwasher, Disposal, Electric Water Heater, Exhaust Fan, Range, Range Hood, Refrigerator, Water Filtration System
- Laundry: Electric Dryer Hookup, Inside, Laundry Room, Washer Hookup
Features
- Cathedral Ceiling(s), Ceiling Fan(s), Eating Space In Kitchen, Open Floorplan, Solid Wood Cabinets, Split Bedroom, Thermostat, Tray Ceiling(s), Walk-In Closet(s)
- Flooring: Carpet, Ceramic Tile, Laminate
- Windows: Blinds
- Has fireplace: No
Interior area
- Total structure area: 2,196
- Total interior livable area: 1,504 sqft
Property
Parking
- Total spaces: 2
- Parking features: Garage - Attached
- Attached garage spaces: 2
Features
- Levels: One
- Stories: 1
- Exterior features: Private Mailbox, Rain Gutters
- Has private pool: Yes
- Pool features: Above Ground
- Has spa: Yes
- Spa features: Above Ground, Heated
- Fencing: Wood
Lot
- Size: 10,000 sqft
- Dimensions: 125 x 81
Details
- Parcel number: R3232317509005690060
- Zoning: SFR
- Special conditions: None
Construction
Type & style
- Home type: SingleFamily
- Property subtype: Single Family Residence
Materials
- Block, Stucco
- Foundation: Slab
- Roof: Shingle
Condition
- New construction: No
- Year built: 1985
Utilities & green energy
- Sewer: Septic Tank
- Water: Public
- Utilities for property: BB/HS Internet Available, Cable Available, Electricity Connected, Water Connected
Community & neighborhood
Location
- Region: Spring Hill
- Subdivision: SPRING HILL
HOA & financial
HOA
- Has HOA: No
Other fees
- Pet fee: $0 monthly
Other financial information
- Total actual rent: 0
Other
Other facts
- Listing terms: Cash,Conventional,FHA,VA Loan
- Ownership: Fee Simple
- Road surface type: Paved
Price history
| Date | Event | Price |
|---|---|---|
| 10/7/2024 | Sold | $269,900$179/sqft |
Source: | ||
| 8/8/2024 | Pending sale | $269,900$179/sqft |
Source: | ||
| 7/31/2024 | Price change | $269,900-3.6%$179/sqft |
Source: | ||
| 7/23/2024 | Price change | $279,900-3.4%$186/sqft |
Source: | ||
| 7/2/2024 | Listed for sale | $289,900+98.6%$193/sqft |
Source: | ||
Public tax history
| Year | Property taxes | Tax assessment |
|---|---|---|
| 2024 | $1,985 +4.5% | $127,267 +3% |
| 2023 | $1,900 +5.1% | $123,560 +3% |
| 2022 | $1,808 +0.5% | $119,961 +3% |
Find assessor info on the county website
Neighborhood: 34609
Nearby schools
GreatSchools rating
- 4/10John D. Floyd Elementary SchoolGrades: PK-5Distance: 1.6 mi
- 5/10Powell Middle SchoolGrades: 6-8Distance: 3.2 mi
- 4/10Frank W. Springstead High SchoolGrades: 9-12Distance: 0.6 mi
Get a cash offer in 3 minutes
Find out how much your home could sell for in as little as 3 minutes with a no-obligation cash offer.
Estimated market value$254,900
Get a cash offer in 3 minutes
Find out how much your home could sell for in as little as 3 minutes with a no-obligation cash offer.
Estimated market value
$254,900

