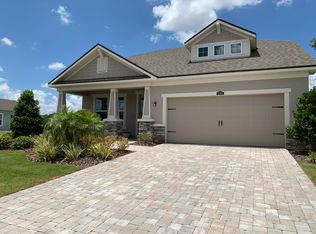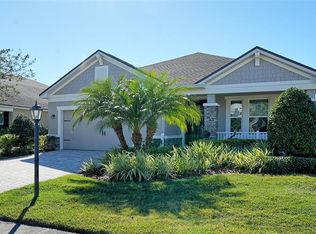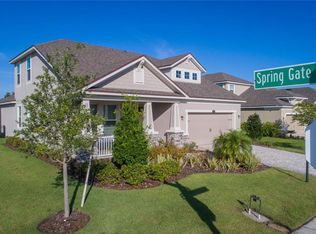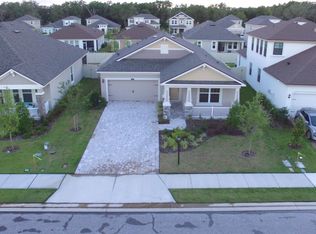Sold for $555,000 on 12/19/24
$555,000
11207 Spring Gate Trl, Bradenton, FL 34211
4beds
2,453sqft
Single Family Residence
Built in 2017
8,159 Square Feet Lot
$527,100 Zestimate®
$226/sqft
$3,257 Estimated rent
Home value
$527,100
$485,000 - $575,000
$3,257/mo
Zestimate® history
Loading...
Owner options
Explore your selling options
What's special
Stunning 4 Bedroom, 3 Bath single family home with a downstairs Den and upstairs Loft/Bonus room. The very popular Everglade model! Home has been beautifully kept as you can see as you walk through the home. The first 3 bedrooms are on main floor. 2nd floor is bonus room and 4th bedroom. Fencing is allowed in this community with HOA Arc Committee approval. ***SPECIAL FEATURES & UPGRADES: Stainless Steel Appliances, New Gas Range & Dishwasher, Quartz Countertops and Upgraded Cabinetry throughout, Wood-Look Plank Tile Flooring, Upgraded Lighting in Kitchen and Entry, Glass Entry Front Door, and Glass French Doors in the Office. Exterior and Interior have been freshly painted. **HOA FEES COVER: Resort-Style Community Pool, Fitness Center & Clubhouse, Lawn Maintenance, Walking Trails, Playground, Irrigation-Reclaimed Water, Deed Restrictions, Manager, Sidewalks, and Recreation Facilities. LOCATION: Centrally located. Just outside the community are A+ schools, Gullett Elementary, Lakewood Ranch High School, and Mona Jain Middle School, LECOM, & Manatee Tech East Campus. Minutes to shopping, restaurants, gyms, salons, bars, etc. Minutes to downtown, Sarasota International Airport, the top rated beaches in the country, UTC Shopping.
Zillow last checked: 8 hours ago
Listing updated: December 19, 2024 at 01:46pm
Listing Provided by:
Alexis Zibolis 941-725-3060,
COLDWELL BANKER REALTY 941-907-1033
Bought with:
Adnan Dedic, 3359117
COMPASS FLORIDA LLC
Source: Stellar MLS,MLS#: A4618537 Originating MLS: Sarasota - Manatee
Originating MLS: Sarasota - Manatee

Facts & features
Interior
Bedrooms & bathrooms
- Bedrooms: 4
- Bathrooms: 3
- Full bathrooms: 3
Primary bedroom
- Features: Ceiling Fan(s), Dual Sinks, En Suite Bathroom, Shower No Tub, Single Vanity, Stone Counters, Water Closet/Priv Toilet, Walk-In Closet(s)
- Level: First
- Dimensions: 15x13
Bedroom 2
- Features: Ceiling Fan(s), Built-in Closet
- Level: First
- Dimensions: 12x11
Bedroom 3
- Features: Ceiling Fan(s), Built-in Closet
- Level: First
- Dimensions: 11x11
Bedroom 4
- Features: Ceiling Fan(s), Built-in Closet
- Level: Second
Bonus room
- Features: No Closet
- Level: Second
Den
- Features: Ceiling Fan(s)
- Level: First
- Dimensions: 12x11
Great room
- Features: Ceiling Fan(s)
- Level: First
- Dimensions: 15x25
Kitchen
- Features: Pantry, Kitchen Island, Stone Counters
- Level: First
- Dimensions: 18x11
Heating
- Central
Cooling
- Central Air
Appliances
- Included: Dishwasher, Disposal, Dryer, Electric Water Heater, Microwave, Range, Refrigerator, Washer, Water Softener
- Laundry: Electric Dryer Hookup, Inside, Laundry Room, Washer Hookup
Features
- Ceiling Fan(s), Crown Molding, Eating Space In Kitchen, Kitchen/Family Room Combo, Living Room/Dining Room Combo, Open Floorplan, Primary Bedroom Main Floor, Stone Counters, Thermostat, Walk-In Closet(s)
- Flooring: Carpet, Tile
- Doors: Sliding Doors
- Windows: Shutters, Hurricane Shutters, Hurricane Shutters/Windows
- Has fireplace: No
Interior area
- Total structure area: 3,223
- Total interior livable area: 2,453 sqft
Property
Parking
- Total spaces: 2
- Parking features: Garage Door Opener
- Attached garage spaces: 2
- Details: Garage Dimensions: 20x21
Features
- Levels: Two
- Stories: 2
- Patio & porch: Rear Porch, Screened
- Exterior features: Irrigation System, Lighting, Sidewalk, Storage
Lot
- Size: 8,159 sqft
- Features: In County, Landscaped, Sidewalk
- Residential vegetation: Mature Landscaping, Trees/Landscaped
Details
- Parcel number: 583233459
- Zoning: PDMU
- Special conditions: None
Construction
Type & style
- Home type: SingleFamily
- Architectural style: Florida
- Property subtype: Single Family Residence
Materials
- Block, Stucco
- Foundation: Slab
- Roof: Shingle
Condition
- New construction: No
- Year built: 2017
Details
- Builder model: Everglade
- Builder name: Mattamy Homes
Utilities & green energy
- Sewer: Public Sewer
- Water: Public
- Utilities for property: BB/HS Internet Available, Cable Available, Electricity Connected, Natural Gas Connected, Sewer Connected, Water Connected
Green energy
- Water conservation: Irrigation-Reclaimed Water, Fl. Friendly/Native Landscape
Community & neighborhood
Security
- Security features: Gated Community, Smoke Detector(s)
Community
- Community features: Association Recreation - Owned, Clubhouse, Community Mailbox, Fitness Center, Gated Community - No Guard, Golf Carts OK, Irrigation-Reclaimed Water, Park, Playground, Pool, Sidewalks
Location
- Region: Bradenton
- Subdivision: HARMONY AT LAKEWOOD RANCH PH II A & B
HOA & financial
HOA
- Has HOA: Yes
- HOA fee: $299 monthly
- Amenities included: Clubhouse, Fitness Center, Gated, Park, Playground, Pool, Recreation Facilities
- Services included: Community Pool, Maintenance Grounds, Pool Maintenance, Recreational Facilities
- Association name: Kenneth Warren - Castle Group
- Association phone: 941-251-3208
Other fees
- Pet fee: $0 monthly
Other financial information
- Total actual rent: 0
Other
Other facts
- Listing terms: Cash,Conventional,FHA,VA Loan
- Ownership: Fee Simple
- Road surface type: Paved
Price history
| Date | Event | Price |
|---|---|---|
| 12/19/2024 | Sold | $555,000-7.3%$226/sqft |
Source: | ||
| 11/15/2024 | Pending sale | $599,000$244/sqft |
Source: | ||
| 9/13/2024 | Listed for sale | $599,000+66.4%$244/sqft |
Source: | ||
| 6/29/2024 | Listing removed | -- |
Source: Zillow Rentals | ||
| 6/12/2024 | Listed for rent | $3,685$2/sqft |
Source: Zillow Rentals | ||
Public tax history
| Year | Property taxes | Tax assessment |
|---|---|---|
| 2024 | $5,933 +1.1% | $336,054 +3% |
| 2023 | $5,868 +2.6% | $326,266 +3% |
| 2022 | $5,722 -2.7% | $316,763 +3% |
Find assessor info on the county website
Neighborhood: 34211
Nearby schools
GreatSchools rating
- 8/10B.D. Gullett Elementary SchoolGrades: PK-5Distance: 1.1 mi
- 7/10Dr Mona Jain Middle SchoolGrades: 6-8Distance: 1.2 mi
- 6/10Lakewood Ranch High SchoolGrades: PK,9-12Distance: 0.7 mi
Schools provided by the listing agent
- Elementary: Gullett Elementary
- Middle: Nolan Middle
- High: Lakewood Ranch High
Source: Stellar MLS. This data may not be complete. We recommend contacting the local school district to confirm school assignments for this home.
Get a cash offer in 3 minutes
Find out how much your home could sell for in as little as 3 minutes with a no-obligation cash offer.
Estimated market value
$527,100
Get a cash offer in 3 minutes
Find out how much your home could sell for in as little as 3 minutes with a no-obligation cash offer.
Estimated market value
$527,100



