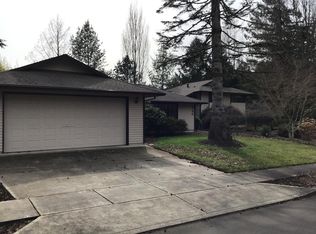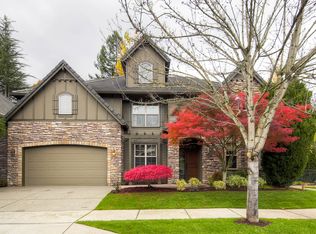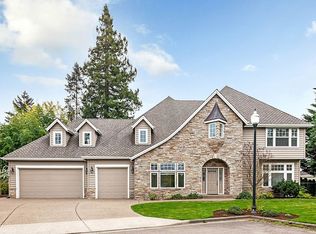Sold
$1,395,000
11207 SW Maypark Ct, Portland, OR 97225
4beds
3,192sqft
Residential, Single Family Residence
Built in 2020
0.28 Acres Lot
$1,366,200 Zestimate®
$437/sqft
$4,784 Estimated rent
Home value
$1,366,200
$1.30M - $1.45M
$4,784/mo
Zestimate® history
Loading...
Owner options
Explore your selling options
What's special
This stunning custom home in a small gated neighborhood leaves nothing to be desired. Built by Westwood Homes in 2020, this home has three main level bedrooms, plus one separate suite upstairs. The home centers around a large great room with gourmet kitchen, with oversized sliding doors onto a large exposed aggregate covered patio for three-season living. The kitchen features a large pantry, plus butler's pantry with second dishwasher and beverage fridge. A private dedicated office space sits at the front of the house with a serene view of the custom water feature. Three and a half bathrooms throughout the home and loads of storage, from a dedicated laundry room with closet, pantries and multiple linen closets. The home features modern comforts, like a tankless water heater, high-efficiency heat pump (with backup gas furnace) and solar panels that bring the house to 98% net zero. Virtually no electric bills! The spacious vegetable garden on the side of the house is ideally situated for sun and fitted with drip irrigation, like the rest of the yard. Meticulously landscaped and beautifully cared for inside and out, this like-new home is a sight to see.
Zillow last checked: 8 hours ago
Listing updated: June 12, 2025 at 08:21am
Listed by:
Sara Gray neportland@johnlscott.com,
John L. Scott Portland Central
Bought with:
Logan Gerritz, 201207652
Keller Williams Sunset Corridor
Source: RMLS (OR),MLS#: 551546526
Facts & features
Interior
Bedrooms & bathrooms
- Bedrooms: 4
- Bathrooms: 4
- Full bathrooms: 3
- Partial bathrooms: 1
- Main level bathrooms: 3
Primary bedroom
- Features: Sliding Doors, Suite, Walkin Closet, Wallto Wall Carpet
- Level: Main
- Area: 255
- Dimensions: 17 x 15
Bedroom 2
- Features: Closet, Wallto Wall Carpet
- Level: Main
- Area: 156
- Dimensions: 13 x 12
Bedroom 3
- Features: Closet, Wallto Wall Carpet
- Level: Main
- Area: 144
- Dimensions: 12 x 12
Bedroom 4
- Features: Suite, Walkin Closet, Wallto Wall Carpet
- Level: Upper
- Area: 225
- Dimensions: 15 x 15
Dining room
- Features: Hardwood Floors
- Level: Main
- Area: 112
- Dimensions: 14 x 8
Kitchen
- Features: Dishwasher, Gourmet Kitchen, Hardwood Floors, Microwave, Builtin Oven, Quartz
- Level: Main
- Area: 182
- Width: 13
Living room
- Features: Fireplace, Great Room, Hardwood Floors, Sliding Doors
- Level: Main
- Area: 400
- Dimensions: 25 x 16
Heating
- Forced Air 95 Plus, Heat Pump, Fireplace(s)
Cooling
- Heat Pump
Appliances
- Included: Built In Oven, Convection Oven, Cooktop, Dishwasher, Disposal, ENERGY STAR Qualified Appliances, Free-Standing Refrigerator, Microwave, Range Hood, Stainless Steel Appliance(s), Wine Cooler, Washer/Dryer, Gas Water Heater, Tankless Water Heater
- Laundry: Laundry Room
Features
- Ceiling Fan(s), Central Vacuum, High Ceilings, Quartz, Built-in Features, Butlers Pantry, Wet Bar, Suite, Walk-In Closet(s), Closet, Gourmet Kitchen, Great Room, Kitchen Island, Pantry
- Flooring: Engineered Hardwood, Tile, Wall to Wall Carpet, Hardwood
- Doors: Sliding Doors
- Windows: Double Pane Windows, Vinyl Frames
- Basement: Crawl Space
- Number of fireplaces: 1
- Fireplace features: Gas
Interior area
- Total structure area: 3,192
- Total interior livable area: 3,192 sqft
Property
Parking
- Total spaces: 3
- Parking features: Driveway, On Street, Garage Door Opener, Car Charging Station Ready, Attached, Extra Deep Garage
- Attached garage spaces: 3
- Has uncovered spaces: Yes
Accessibility
- Accessibility features: Garage On Main, Main Floor Bedroom Bath, Utility Room On Main, Walkin Shower, Accessibility
Features
- Levels: Two
- Stories: 2
- Patio & porch: Covered Patio, Patio, Porch
- Exterior features: Garden, Raised Beds, Yard
- Has spa: Yes
- Spa features: Free Standing Hot Tub
- Fencing: Fenced
- Has view: Yes
- View description: Trees/Woods
Lot
- Size: 0.28 Acres
- Features: Gated, Level, SqFt 10000 to 14999
Details
- Parcel number: R2108623
- Zoning: R-5
Construction
Type & style
- Home type: SingleFamily
- Architectural style: Traditional
- Property subtype: Residential, Single Family Residence
Materials
- Cement Siding, Stone
- Foundation: Concrete Perimeter, Pillar/Post/Pier, Stem Wall
- Roof: Composition
Condition
- Resale
- New construction: No
- Year built: 2020
Utilities & green energy
- Sewer: Public Sewer
- Water: Public
- Utilities for property: DSL
Green energy
- Energy generation: Solar
- Water conservation: Dual Flush Toilet
Community & neighborhood
Security
- Security features: Security Gate
Location
- Region: Portland
- Subdivision: Cedar Hills Area
HOA & financial
HOA
- Has HOA: Yes
- HOA fee: $1,000 annually
- Amenities included: Commons, Gated, Insurance, Road Maintenance
Other
Other facts
- Listing terms: Cash,Conventional,FHA,VA Loan
- Road surface type: Paved
Price history
| Date | Event | Price |
|---|---|---|
| 6/12/2025 | Sold | $1,395,000$437/sqft |
Source: | ||
| 5/14/2025 | Pending sale | $1,395,000$437/sqft |
Source: | ||
| 5/10/2025 | Listed for sale | $1,395,000+240.2%$437/sqft |
Source: | ||
| 4/29/2019 | Sold | $410,000$128/sqft |
Source: Public Record | ||
Public tax history
| Year | Property taxes | Tax assessment |
|---|---|---|
| 2024 | $11,654 +6.5% | $624,790 +3% |
| 2023 | $10,943 +3.3% | $606,600 +3% |
| 2022 | $10,589 +3.7% | $588,940 |
Find assessor info on the county website
Neighborhood: 97225
Nearby schools
GreatSchools rating
- 3/10William Walker Elementary SchoolGrades: PK-5Distance: 0.4 mi
- 7/10Cedar Park Middle SchoolGrades: 6-8Distance: 0.3 mi
- 7/10Beaverton High SchoolGrades: 9-12Distance: 1.5 mi
Schools provided by the listing agent
- Elementary: William Walker
- Middle: Cedar Park
- High: Beaverton
Source: RMLS (OR). This data may not be complete. We recommend contacting the local school district to confirm school assignments for this home.
Get a cash offer in 3 minutes
Find out how much your home could sell for in as little as 3 minutes with a no-obligation cash offer.
Estimated market value
$1,366,200
Get a cash offer in 3 minutes
Find out how much your home could sell for in as little as 3 minutes with a no-obligation cash offer.
Estimated market value
$1,366,200


