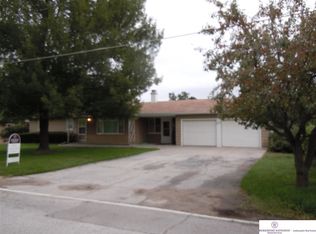Sold for $355,000
$355,000
11207 N Post Rd, Omaha, NE 68112
3beds
2,388sqft
Single Family Residence
Built in 1969
0.73 Acres Lot
$380,800 Zestimate®
$149/sqft
$2,360 Estimated rent
Home value
$380,800
$362,000 - $400,000
$2,360/mo
Zestimate® history
Loading...
Owner options
Explore your selling options
What's special
Just minutes from all Omaha has to offer this charming ranch home is waiting for you. The kitchen boast modern amenities expected in new construction. Updated kitchen cabinets with soft close drawers, farmhouse sink, newer stainless steel appliances and wine fridge, Quarts countertops, and beautiful back splash. LVP flooring has been installed through out the home to allow for seamless transitions. Large windows along the back of the home take in the beautiful tree lined yard. This home boasts amble storage spaces from closets, to 3 garages, as well as a storage shed. 3rd bedroom located in lower level walks directly out to large screened in patio. Need more parking? There's also a carport. Main floor laundry. AC 2021. All appliances and window coverings will remain with home. Nest thermostat and Ring to convey as well.
Zillow last checked: 8 hours ago
Listing updated: April 13, 2024 at 07:38am
Listed by:
Crystal Santamaria 402-681-4522,
BHHS Ambassador Real Estate
Bought with:
Dawn Brayton, 20150023
BHHS Ambassador Real Estate
Source: GPRMLS,MLS#: 22316166
Facts & features
Interior
Bedrooms & bathrooms
- Bedrooms: 3
- Bathrooms: 2
- Full bathrooms: 1
- 3/4 bathrooms: 1
- Main level bathrooms: 1
Primary bedroom
- Features: Ceiling Fan(s), Luxury Vinyl Plank
- Level: Main
- Area: 169.02
- Dimensions: 14.05 x 12.03
Bedroom 2
- Features: Ceiling Fan(s), Luxury Vinyl Plank
- Level: Main
- Area: 145.32
- Dimensions: 12.06 x 12.05
Bedroom 3
- Features: Luxury Vinyl Plank, Exterior Door
- Level: Basement
- Area: 252
- Dimensions: 21 x 12
Kitchen
- Features: Dining Area, Luxury Vinyl Plank
- Level: Main
- Area: 170.83
- Dimensions: 21.09 x 8.1
Living room
- Features: Ceiling Fan(s), Luxury Vinyl Plank
- Level: Main
- Area: 337.4
- Dimensions: 28 x 12.05
Basement
- Area: 1697
Heating
- Natural Gas, Forced Air
Cooling
- Central Air
Appliances
- Included: Range, Refrigerator, Dishwasher, Microwave, Wine Refrigerator
Features
- Central Vacuum, Wet Bar, Ceiling Fan(s)
- Flooring: Vinyl, Luxury Vinyl, Plank
- Windows: Egress Window, LL Daylight Windows
- Basement: Daylight,Egress,Walk-Out Access,Partially Finished
- Has fireplace: No
Interior area
- Total structure area: 2,388
- Total interior livable area: 2,388 sqft
- Finished area above ground: 1,305
- Finished area below ground: 1,083
Property
Parking
- Total spaces: 3
- Parking features: Carport, Attached, Built-In, Garage, Detached, Garage Door Opener
- Attached garage spaces: 3
- Has carport: Yes
Features
- Patio & porch: Porch, Enclosed Patio
- Fencing: None
Lot
- Size: 0.73 Acres
- Dimensions: 90 x 360
- Features: Over 1/2 up to 1 Acre, Public Sidewalk
Details
- Additional structures: Shed(s)
- Parcel number: 0237350002
Construction
Type & style
- Home type: SingleFamily
- Architectural style: Ranch
- Property subtype: Single Family Residence
Materials
- Wood Siding
- Foundation: Block
- Roof: Composition
Condition
- Not New and NOT a Model
- New construction: No
- Year built: 1969
Utilities & green energy
- Sewer: Septic Tank
- Water: Public
- Utilities for property: Electricity Available, Natural Gas Available
Community & neighborhood
Location
- Region: Omaha
- Subdivision: Lands
Other
Other facts
- Listing terms: VA Loan,FHA,Conventional,Cash
- Ownership: Fee Simple
Price history
| Date | Event | Price |
|---|---|---|
| 10/16/2023 | Sold | $355,000-1.4%$149/sqft |
Source: | ||
| 9/15/2023 | Pending sale | $360,000$151/sqft |
Source: | ||
| 8/11/2023 | Price change | $360,000-1.4%$151/sqft |
Source: | ||
| 7/20/2023 | Listed for sale | $365,000+99.5%$153/sqft |
Source: | ||
| 3/24/2021 | Listing removed | -- |
Source: Owner Report a problem | ||
Public tax history
| Year | Property taxes | Tax assessment |
|---|---|---|
| 2025 | -- | $243,500 |
| 2024 | $2,914 -19% | $243,500 +12.1% |
| 2023 | $3,596 -3.4% | $217,300 -1.4% |
Find assessor info on the county website
Neighborhood: Ponca Hills
Nearby schools
GreatSchools rating
- 6/10Ponca Elementary SchoolGrades: PK-5Distance: 0.1 mi
- 3/10Nathan Hale Magnet Middle SchoolGrades: 6-8Distance: 3.3 mi
- 1/10Omaha North Magnet High SchoolGrades: 9-12Distance: 4.4 mi
Schools provided by the listing agent
- Elementary: Ponca
- Middle: Hale
- High: North
- District: Omaha
Source: GPRMLS. This data may not be complete. We recommend contacting the local school district to confirm school assignments for this home.
Get pre-qualified for a loan
At Zillow Home Loans, we can pre-qualify you in as little as 5 minutes with no impact to your credit score.An equal housing lender. NMLS #10287.
Sell with ease on Zillow
Get a Zillow Showcase℠ listing at no additional cost and you could sell for —faster.
$380,800
2% more+$7,616
With Zillow Showcase(estimated)$388,416
