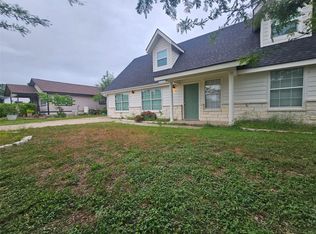Beautiful single story home on corner lot. Four bedroom house with multiple living and dining areas. Formal living/dining room overlooks huge front yard. Second living area features wood-burning fireplace, vaulted ceiling and sky light and connects to kitchen through the breakfast area. Original kitchen updated with Corian counter tops and recent stainless oven and dishwasher. Spacious master suite with double vanity and walk-in closet. Ample storage throughout the home. Spacious laundry rooms connects through to attached 2-car garage. Garage has been converted to storage rooms and workshop, but easily converts back. Home is 1/2 block from access to the massive Walnut Creek greenbelt with miles of hiking trails. $500 refundable pet deposit per pet. $25 monthly pet rent per pet. Admin. Fee due upon lease signing: $295. Pet status must be registered and screened.
House for rent
$2,520/mo
11207 Hidden Bluff Dr, Austin, TX 78754
4beds
1,983sqft
Price may not include required fees and charges.
Singlefamily
Available Mon Jun 16 2025
Cats, dogs OK
Central air, ceiling fan
In unit laundry
2 Attached garage spaces parking
Electric, central, fireplace
What's special
Wood-burning fireplaceSky lightSpacious master suiteCorian counter topsVaulted ceilingCorner lotWalk-in closet
- 10 days
- on Zillow |
- -- |
- -- |
Travel times
Facts & features
Interior
Bedrooms & bathrooms
- Bedrooms: 4
- Bathrooms: 3
- Full bathrooms: 2
- 1/2 bathrooms: 1
Heating
- Electric, Central, Fireplace
Cooling
- Central Air, Ceiling Fan
Appliances
- Included: Dishwasher, Disposal, Dryer, Microwave, Oven, Refrigerator, Stove, Trash Compactor, Washer
- Laundry: In Unit, Inside, Laundry Room, Main Level
Features
- Breakfast Bar, Ceiling Fan(s), Entrance Foyer, Multiple Living Areas, Single level Floor Plan, Stone Counters, Vaulted Ceiling(s), Walk In Closet, Walk-In Closet(s)
- Flooring: Carpet, Tile
- Has fireplace: Yes
Interior area
- Total interior livable area: 1,983 sqft
Property
Parking
- Total spaces: 2
- Parking features: Attached
- Has attached garage: Yes
- Details: Contact manager
Features
- Stories: 1
- Exterior features: Contact manager
- Has view: Yes
- View description: Contact manager
Details
- Parcel number: 252547
Construction
Type & style
- Home type: SingleFamily
- Property subtype: SingleFamily
Materials
- Roof: Composition
Condition
- Year built: 1979
Community & HOA
Location
- Region: Austin
Financial & listing details
- Lease term: 12 Months
Price history
| Date | Event | Price |
|---|---|---|
| 5/27/2025 | Listed for rent | $2,520+5%$1/sqft |
Source: Unlock MLS #1644762 | ||
| 5/24/2021 | Listing removed | -- |
Source: Zillow Rental Network Premium | ||
| 5/5/2021 | Listed for rent | $2,400$1/sqft |
Source: Zillow Rental Network Premium | ||
| 5/29/2018 | Listing removed | $289,000$146/sqft |
Source: The Stiles Agency #5095712 | ||
| 4/27/2018 | Pending sale | $289,000$146/sqft |
Source: The Stiles Agency #5095712 | ||
![[object Object]](https://photos.zillowstatic.com/fp/21f0a443d9d0cfee3d12a0af67c45fe4-p_i.jpg)
