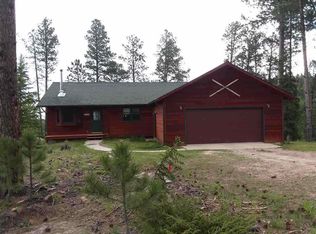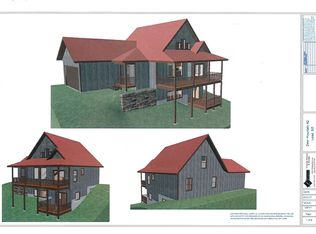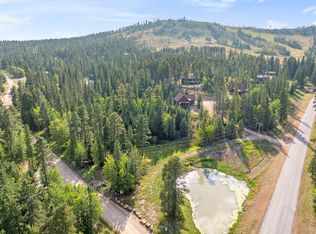Sold for $710,000 on 03/13/25
$710,000
11207 Deer Mountain Rd, Lead, SD 57754
4beds
2,176sqft
Site Built
Built in 2017
0.87 Acres Lot
$721,300 Zestimate®
$326/sqft
$2,999 Estimated rent
Home value
$721,300
Estimated sales range
Not available
$2,999/mo
Zestimate® history
Loading...
Owner options
Explore your selling options
What's special
For more information, please contact listing agents Heath Gran 605-209-2052 or Scot Munro 605-641-6482 with Great Peaks Realty. Cozy cabin with a touch of rustic luxury! Come take a look at this 4-bedroom, 2.5 bath cabin located at the base of the newest, re-vamped Deer Mountain Village! Main level living space offers an open concept with hardwood floors, vaulted ceiling and gas fireplace, spacious kitchen with granite countertops, dining area steps out onto the covered deck, the master suite with a private covered deck. Upper open loft is utilized as a 4th bedroom with 1/2 bath, this space could also serve as a game room, craft room or quiet nook. Basement has 2 additional bedrooms with one featuring wonderful built-in bunk beds, full bathroom, plus a large family room and laundry room. Walkout to the covered patio. Enjoy all that the gorgeous Black Hills has to offer while calling this cozy cabin your own getaway!
Zillow last checked: 8 hours ago
Listing updated: March 14, 2025 at 11:42am
Listed by:
Heath Gran,
Great Peaks Realty,
Scot Munro,
Great Peaks Realty
Bought with:
Emily Costopoulos
Black Pine Real Estate
Source: Mount Rushmore Area AOR,MLS#: 82506
Facts & features
Interior
Bedrooms & bathrooms
- Bedrooms: 4
- Bathrooms: 3
- Full bathrooms: 2
- 1/2 bathrooms: 1
- Main level bathrooms: 1
- Main level bedrooms: 1
Primary bedroom
- Level: Main
- Area: 144
- Dimensions: 12 x 12
Bedroom 2
- Description: Built-in twin bunk beds
- Level: Basement
- Area: 121
- Dimensions: 11 x 11
Bedroom 3
- Level: Basement
- Area: 121
- Dimensions: 11 x 11
Bedroom 4
- Level: Upper
- Area: 156
- Dimensions: 12 x 13
Dining room
- Level: Main
- Area: 72
- Dimensions: 8 x 9
Kitchen
- Level: Main
- Dimensions: 8 x 10
Living room
- Level: Main
- Area: 272
- Dimensions: 16 x 17
Heating
- Propane, Forced Air
Appliances
- Included: Dishwasher, Refrigerator, Gas Range Oven, Microwave, Washer, Dryer
- Laundry: In Basement
Features
- Loft
- Flooring: Carpet, Wood, Tile
- Basement: Full,Walk-Out Access,Finished
- Number of fireplaces: 1
- Fireplace features: One, Gas Log, Living Room
Interior area
- Total structure area: 2,176
- Total interior livable area: 2,176 sqft
Property
Parking
- Total spaces: 2
- Parking features: Two Car, Attached
- Attached garage spaces: 2
Features
- Levels: One and One Half
- Stories: 1
- Patio & porch: Porch Covered, Covered Patio, Covered Deck
Lot
- Size: 0.87 Acres
- Features: Few Trees, Views
Details
- Parcel number: 265200121700106
Construction
Type & style
- Home type: SingleFamily
- Property subtype: Site Built
Materials
- Frame
- Roof: Metal
Condition
- Year built: 2017
Community & neighborhood
Location
- Region: Lead
- Subdivision: Deer Mountain
Other
Other facts
- Listing terms: Cash,New Loan
Price history
| Date | Event | Price |
|---|---|---|
| 3/13/2025 | Sold | $710,000-1.9%$326/sqft |
Source: | ||
| 2/10/2025 | Listing removed | $724,000$333/sqft |
Source: | ||
| 11/25/2024 | Listed for sale | $724,000-0.1%$333/sqft |
Source: | ||
| 11/22/2024 | Listing removed | $725,000$333/sqft |
Source: | ||
| 6/28/2024 | Listed for sale | $725,000$333/sqft |
Source: | ||
Public tax history
| Year | Property taxes | Tax assessment |
|---|---|---|
| 2025 | $7,653 +4.9% | $570,330 +1.1% |
| 2024 | $7,293 +11.1% | $563,870 +11.9% |
| 2023 | $6,565 +3.2% | $503,990 +17.4% |
Find assessor info on the county website
Neighborhood: 57754
Nearby schools
GreatSchools rating
- 4/10Lead-Deadwood Elementary - 03Grades: K-5Distance: 6.2 mi
- 7/10Lead-Deadwood Middle School - 02Grades: 6-8Distance: 3.4 mi
- 4/10Lead-Deadwood High School - 01Grades: 9-12Distance: 3.3 mi
Schools provided by the listing agent
- District: Lead/Deadwood
Source: Mount Rushmore Area AOR. This data may not be complete. We recommend contacting the local school district to confirm school assignments for this home.

Get pre-qualified for a loan
At Zillow Home Loans, we can pre-qualify you in as little as 5 minutes with no impact to your credit score.An equal housing lender. NMLS #10287.


