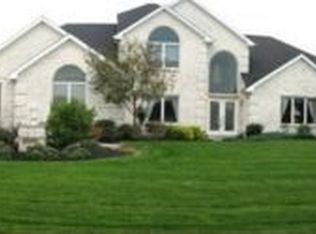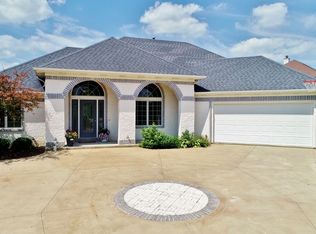Finished walk-out basement opens to stone patio. Lower level offers incredible theater room, kitchen with wet bar, full size refrigerator & dishwasher, possible 5th bedroom, huge family room with 2 way fireplace, half bath & exercise room. Cathedral screened porch and deck overlooks pond & golf course. Main floor master with 3-way fireplace & sitting area. Master has slider to private deck. Master has huge walk-in closet plus 2nd closet. Master bath has jetted tub plus seperate shower, double vanity. Main floor den with glass french doors & wall of bookshelves. 2 way fireplace between breakfast nook & great room. 3 car side load garage. 6 panel doors. Two story great room with wall of windows and floor to ceiling brick 2-way fireplace. Island kitchen with corian & double oven.
This property is off market, which means it's not currently listed for sale or rent on Zillow. This may be different from what's available on other websites or public sources.


