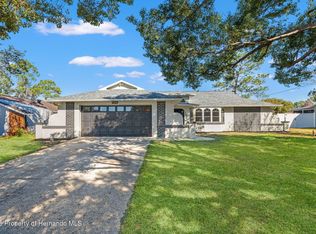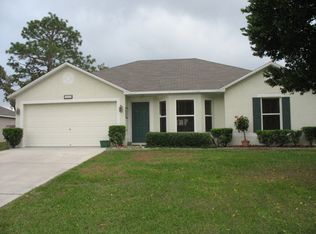Sold for $305,000
$305,000
11207 Addison St, Spring Hill, FL 34609
3beds
1,966sqft
Single Family Residence
Built in 1989
10,000 Square Feet Lot
$288,200 Zestimate®
$155/sqft
$1,927 Estimated rent
Home value
$288,200
$251,000 - $331,000
$1,927/mo
Zestimate® history
Loading...
Owner options
Explore your selling options
What's special
Welcome to this meticulously maintained home in the heart of Spring Hill. This spacious 3-bedroom, 2-bathroom block home seamlessly combines comfort and sophistication, offering an ideal retreat for discerning buyers. Upon entering, you are greeted by an open floor plan that exudes warmth and charm. The expansive family room is highlighted by vaulted ceilings and large windows, which bathe the space in natural light, creating a bright and airy ambiance. The well-appointed kitchen features ample cabinetry, modern appliances, and a generous breakfast bar, making it a versatile area for both everyday living and entertaining. The owner’s suite is a true sanctuary, complete with a walk-in closet and a newly renovated en-suite bathroom. This luxurious bathroom includes dual vanities, a soothing jacuzzi soaking tub, and a walk-in shower with a built in bench, providing a spa-like experience. Step outside to the private, fenced backyard—perfect for relaxation, gardening, or hosting outdoor gatherings. The fence is double-gated, making it easy for storing boats, yard equipment, and more. A detached shed further enhances the home’s functionality by providing extra storage space. Situated in a welcoming neighborhood, this property offers convenient access to major highways, local amenities, shops, restaurants, schools, entertainment, and more! Schedule your private showing today to experience all that this exceptional home has to give!!
Zillow last checked: 8 hours ago
Listing updated: October 26, 2024 at 07:38am
Listing Provided by:
Heather Sandlin 859-391-8485,
ENGEL & VOLKERS TAMPA DOWNTOWN 813-863-1986
Bought with:
Yaimin Gonzalez, 3457214
JPT REALTY LLC
Source: Stellar MLS,MLS#: T3548692 Originating MLS: Pinellas Suncoast
Originating MLS: Pinellas Suncoast

Facts & features
Interior
Bedrooms & bathrooms
- Bedrooms: 3
- Bathrooms: 2
- Full bathrooms: 2
Primary bedroom
- Features: Ceiling Fan(s), En Suite Bathroom, Walk-In Closet(s)
- Level: First
Bedroom 1
- Features: Ceiling Fan(s), Built-in Closet
- Level: First
Bedroom 2
- Features: Ceiling Fan(s), Built-in Closet
- Level: First
Primary bathroom
- Features: Bath With Whirlpool, Built-In Shower Bench, Dual Sinks, Exhaust Fan, Handicapped Accessible, Tub with Separate Shower Stall
- Level: First
Family room
- Features: Ceiling Fan(s)
- Level: First
Kitchen
- Features: Kitchen Island, Built-in Features, Granite Counters, Pantry
- Level: First
Laundry
- Features: Built-In Shelving
- Level: First
Living room
- Features: Ceiling Fan(s)
- Level: First
Heating
- Central
Cooling
- Central Air
Appliances
- Included: Dishwasher, Disposal, Dryer, Electric Water Heater, Microwave, Range, Refrigerator, Washer
- Laundry: Inside, Laundry Room
Features
- Accessibility Features, Ceiling Fan(s), High Ceilings, Kitchen/Family Room Combo, Living Room/Dining Room Combo, Open Floorplan, Primary Bedroom Main Floor, Solid Wood Cabinets, Split Bedroom, Thermostat, Tray Ceiling(s), Vaulted Ceiling(s), Walk-In Closet(s)
- Flooring: Tile, Vinyl, Hardwood
- Doors: Sliding Doors
- Windows: Blinds, Window Treatments
- Has fireplace: Yes
- Fireplace features: Family Room, Wood Burning
Interior area
- Total structure area: 2,386
- Total interior livable area: 1,966 sqft
Property
Parking
- Total spaces: 2
- Parking features: Driveway, Garage Door Opener, Ground Level
- Attached garage spaces: 2
- Has uncovered spaces: Yes
- Details: Garage Dimensions: 20x20
Accessibility
- Accessibility features: Accessible Full Bath
Features
- Levels: One
- Stories: 1
- Patio & porch: Enclosed, Rear Porch, Screened
- Exterior features: Irrigation System, Lighting, Rain Gutters, Storage
- Fencing: Fenced,Vinyl,Wood
Lot
- Size: 10,000 sqft
- Dimensions: 80 x 125
Details
- Additional structures: Shed(s)
- Parcel number: R3232317509005680150
- Zoning: SFR
- Special conditions: None
Construction
Type & style
- Home type: SingleFamily
- Property subtype: Single Family Residence
Materials
- Block
- Foundation: Slab
- Roof: Shingle
Condition
- New construction: No
- Year built: 1989
Utilities & green energy
- Sewer: Septic Tank
- Water: Public
- Utilities for property: Cable Available, Cable Connected, Electricity Connected, Sewer Connected, Sprinkler Meter, Water Connected
Community & neighborhood
Security
- Security features: Smoke Detector(s)
Location
- Region: Spring Hill
- Subdivision: SPRING HILL
HOA & financial
HOA
- Has HOA: No
Other fees
- Pet fee: $0 monthly
Other financial information
- Total actual rent: 0
Other
Other facts
- Listing terms: Cash,Conventional,FHA,USDA Loan,VA Loan
- Ownership: Fee Simple
- Road surface type: Paved, Asphalt
Price history
| Date | Event | Price |
|---|---|---|
| 10/25/2024 | Sold | $305,000+1.7%$155/sqft |
Source: | ||
| 9/9/2024 | Pending sale | $299,900$153/sqft |
Source: | ||
| 8/29/2024 | Price change | $299,900-7.7%$153/sqft |
Source: | ||
| 8/16/2024 | Listed for sale | $325,000+622.2%$165/sqft |
Source: | ||
| 6/16/2009 | Sold | $45,000-56.3%$23/sqft |
Source: Public Record Report a problem | ||
Public tax history
| Year | Property taxes | Tax assessment |
|---|---|---|
| 2024 | $1,429 +6% | $89,855 +3% |
| 2023 | $1,349 +7.5% | $87,238 +3% |
| 2022 | $1,254 +1.5% | $84,697 +3% |
Find assessor info on the county website
Neighborhood: 34609
Nearby schools
GreatSchools rating
- 4/10John D. Floyd Elementary SchoolGrades: PK-5Distance: 1.6 mi
- 5/10Powell Middle SchoolGrades: 6-8Distance: 3.2 mi
- 4/10Frank W. Springstead High SchoolGrades: 9-12Distance: 0.5 mi
Schools provided by the listing agent
- Elementary: J.D. Floyd Elementary School
- Middle: Powell Middle
- High: Frank W Springstead
Source: Stellar MLS. This data may not be complete. We recommend contacting the local school district to confirm school assignments for this home.
Get a cash offer in 3 minutes
Find out how much your home could sell for in as little as 3 minutes with a no-obligation cash offer.
Estimated market value$288,200
Get a cash offer in 3 minutes
Find out how much your home could sell for in as little as 3 minutes with a no-obligation cash offer.
Estimated market value
$288,200

