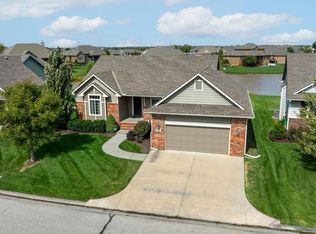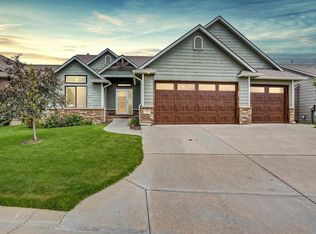Three Car Tandem Garage!! Live like you're on vacation everyday in this spectacular 4 bedroom, 3 bath, lakefront home. Immaculate former model home features an open concept floor plan with gleaming hardwood floors, vaulted ceiling, and expansive lake views from nearly every window. The chef's kitchen has a huge island, perfect for entertaining friends and family and the dining area is large enough to host big holiday dinners. Likewise, the large, covered deck offers space where you can enjoy your company and the marvelous lake view at the same time. Your Master bedroom suite is is nestled beyond a set of French doors where peace and serenity await your arrival. The ensuite bath features a beautifully tiled shower, dual sinks and a large closet. A fully finished walk out basement beckons you downstairs with a family room with cozy stone fireplace, a large wetbar, 2 bedrooms with more lake views, and tons of storage space. Over $25,000 in premium upgrades will complement your style and fit all of your decor. Just move right in! Close to the shops and restaurants in New Market Square and only 2 miles from the YMCA, everything you desire is at your fingertips. This home is situated in The Retreat section of Fontana, which offers optional services like lawn care and snow removal, so you can chose the level of maintenance-free living that suits your lifestyle. Other neighborhood amenities include a pool, playground, lovely ponds with fountains, and green spaces. All this and highly desirable Maize Schools, this home is a Must-See! Don't miss your opportunity to own a little piece of heaven. Schedule your showing today!
This property is off market, which means it's not currently listed for sale or rent on Zillow. This may be different from what's available on other websites or public sources.


