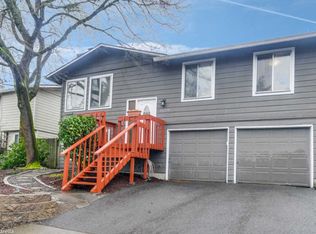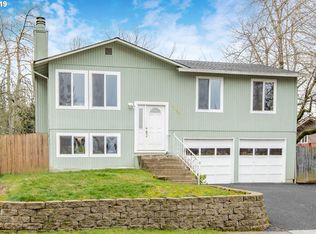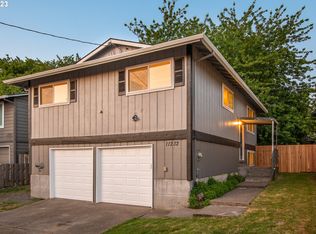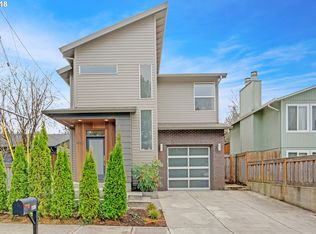Sold
$500,000
11206 SW 49th Ave, Portland, OR 97219
2beds
1,684sqft
Residential, Single Family Residence
Built in 1977
3,920.4 Square Feet Lot
$484,900 Zestimate®
$297/sqft
$2,249 Estimated rent
Home value
$484,900
$446,000 - $524,000
$2,249/mo
Zestimate® history
Loading...
Owner options
Explore your selling options
What's special
Discover your Southwest Portland Oasis! Great opportunity to own a single-family home in much desired West Portland Park. An excellent alternative to a condo without the HOA fees and the bonus of your private backyard! This versatile home offers endless possibilities for first-time buyers, PCC students, or savvy investors. Perfectly situated with easy access to public transportation, shopping, dining, and downtown Portland, this location can’t be beaten. The fenced backyard is ideal for pets, family gatherings, or even a small backyard flock. This flexible floor plan allows for multiple living arrangements to suit your lifestyle. Don't miss this unique opportunity to own a piece of Southwest Portland! [Home Energy Score = 8. HES Report at https://rpt.greenbuildingregistry.com/hes/OR10232285]
Zillow last checked: 8 hours ago
Listing updated: September 19, 2024 at 09:31am
Listed by:
Michael Peabody 503-729-2498,
eXp Realty, LLC
Bought with:
Glenn Matz PC, 990400214
Keller Williams PDX Central
Source: RMLS (OR),MLS#: 24367677
Facts & features
Interior
Bedrooms & bathrooms
- Bedrooms: 2
- Bathrooms: 2
- Full bathrooms: 2
- Main level bathrooms: 2
Primary bedroom
- Features: Laminate Flooring
- Level: Upper
- Area: 154
- Dimensions: 11 x 14
Bedroom 2
- Features: Laminate Flooring
- Level: Upper
- Area: 132
- Dimensions: 12 x 11
Dining room
- Features: Laminate Flooring
- Level: Upper
- Area: 72
- Dimensions: 8 x 9
Family room
- Features: Laminate Flooring
- Level: Lower
- Area: 224
- Dimensions: 14 x 16
Kitchen
- Features: Laminate Flooring, Vaulted Ceiling
- Level: Upper
- Area: 77
- Width: 11
Living room
- Features: Fireplace, Laminate Flooring, Vaulted Ceiling
- Level: Upper
- Area: 360
- Dimensions: 20 x 18
Heating
- Mini Split, Fireplace(s)
Cooling
- Has cooling: Yes
Appliances
- Included: Stainless Steel Appliance(s), Electric Water Heater
Features
- Vaulted Ceiling(s)
- Flooring: Vinyl, Wall to Wall Carpet, Laminate
- Windows: Vinyl Frames
- Basement: Daylight,Finished
Interior area
- Total structure area: 1,684
- Total interior livable area: 1,684 sqft
Property
Parking
- Parking features: Driveway, On Street
- Has uncovered spaces: Yes
Features
- Levels: Two,Multi/Split
- Stories: 2
- Patio & porch: Covered Deck, Deck
- Fencing: Fenced
Lot
- Size: 3,920 sqft
- Features: SqFt 3000 to 4999
Details
- Parcel number: R302537
Construction
Type & style
- Home type: SingleFamily
- Property subtype: Residential, Single Family Residence
Materials
- Cement Siding
- Foundation: Concrete Perimeter, Slab
- Roof: Composition
Condition
- Resale
- New construction: No
- Year built: 1977
Utilities & green energy
- Sewer: Public Sewer
- Water: Public
- Utilities for property: Cable Connected
Community & neighborhood
Location
- Region: Portland
Other
Other facts
- Listing terms: Cash,Conventional,FHA,VA Loan
- Road surface type: Paved
Price history
| Date | Event | Price |
|---|---|---|
| 9/19/2024 | Sold | $500,000+0%$297/sqft |
Source: | ||
| 9/7/2024 | Pending sale | $499,900$297/sqft |
Source: | ||
Public tax history
| Year | Property taxes | Tax assessment |
|---|---|---|
| 2025 | $6,181 +3.7% | $229,610 +3% |
| 2024 | $5,959 +4% | $222,930 +3% |
| 2023 | $5,730 +2.2% | $216,440 +3% |
Find assessor info on the county website
Neighborhood: West Portland Park
Nearby schools
GreatSchools rating
- 8/10Markham Elementary SchoolGrades: K-5Distance: 0.4 mi
- 8/10Jackson Middle SchoolGrades: 6-8Distance: 0.7 mi
- 8/10Ida B. Wells-Barnett High SchoolGrades: 9-12Distance: 2.9 mi
Schools provided by the listing agent
- Elementary: Markham
- Middle: Jackson
- High: Ida B Wells
Source: RMLS (OR). This data may not be complete. We recommend contacting the local school district to confirm school assignments for this home.
Get a cash offer in 3 minutes
Find out how much your home could sell for in as little as 3 minutes with a no-obligation cash offer.
Estimated market value
$484,900
Get a cash offer in 3 minutes
Find out how much your home could sell for in as little as 3 minutes with a no-obligation cash offer.
Estimated market value
$484,900



