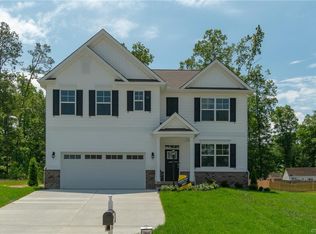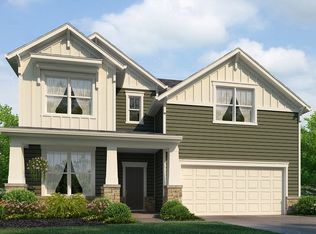Sold for $460,000 on 08/14/23
$460,000
11206 Hazelbury Ct, Midlothian, VA 23112
4beds
2,383sqft
Single Family Residence
Built in 2020
0.32 Acres Lot
$478,300 Zestimate®
$193/sqft
$3,059 Estimated rent
Home value
$478,300
$454,000 - $502,000
$3,059/mo
Zestimate® history
Loading...
Owner options
Explore your selling options
What's special
Welcome to a wonderful 4 bed, 2.5 bath recently built home situated on a cul-de-sac lot in the popular neighborhood of COLLINGTON! Everything on the property is about 3 years young- nearly New Construction without the wait AND wooded privacy along the rear of the property with convenient walking trails!! Flex room can be a living room, office, play room, dining room or any type of "bonus space" you need! Granite countertops and white kitchen cabinetry, recessed lighting, a spacious primary suite with a huge walk-in closet, large second level laundry room, irrigation, fenced rear yard, 2 car garage and much more all make this home one to really enjoy. Vinyl siding, newer roof, fresh mulch, and a well kept yard all contribute to lower maintenance needs for the next lucky owner. Collington offers great trails and plenty of amenities including a pool. Don't miss this opportunity to own one of the newer homes in this truly amazing location!!
Zillow last checked: 8 hours ago
Listing updated: March 13, 2025 at 12:40pm
Listed by:
Sarah Tashjian Peebles 804-366-7037,
Coldwell Banker Avenues
Bought with:
Maddie Turner, 0225262900
The Hogan Group
Source: CVRMLS,MLS#: 2315032 Originating MLS: Central Virginia Regional MLS
Originating MLS: Central Virginia Regional MLS
Facts & features
Interior
Bedrooms & bathrooms
- Bedrooms: 4
- Bathrooms: 3
- Full bathrooms: 2
- 1/2 bathrooms: 1
Primary bedroom
- Level: Second
- Dimensions: 20.0 x 13.0
Bedroom 2
- Level: Second
- Dimensions: 11.0 x 12.0
Bedroom 3
- Level: Second
- Dimensions: 11.0 x 12.0
Bedroom 4
- Level: Second
- Dimensions: 11.0 x 12.0
Dining room
- Level: First
- Dimensions: 0 x 0
Family room
- Level: First
- Dimensions: 25.0 x 15.0
Other
- Description: Tub & Shower
- Level: Second
Half bath
- Level: First
Kitchen
- Level: First
- Dimensions: 10.0 x 14.0
Laundry
- Level: Second
- Dimensions: 0 x 0
Heating
- Forced Air, Heat Pump, Natural Gas
Cooling
- Central Air, Heat Pump
Appliances
- Included: Electric Water Heater
- Laundry: Washer Hookup, Dryer Hookup
Features
- Dining Area, Granite Counters, Kitchen Island, Bath in Primary Bedroom, Recessed Lighting, Walk-In Closet(s)
- Flooring: Laminate, Partially Carpeted, Vinyl
- Has basement: No
- Attic: Access Only
Interior area
- Total interior livable area: 2,383 sqft
- Finished area above ground: 2,383
Property
Parking
- Total spaces: 2
- Parking features: Attached, Driveway, Garage, Off Street, Paved
- Attached garage spaces: 2
- Has uncovered spaces: Yes
Features
- Levels: Two
- Stories: 2
- Exterior features: Sprinkler/Irrigation, Paved Driveway
- Pool features: None
- Fencing: Back Yard,Partial,Fenced
Lot
- Size: 0.32 Acres
- Features: Level, Cul-De-Sac
Details
- Parcel number: 723656648300000
- Zoning description: R12
Construction
Type & style
- Home type: SingleFamily
- Architectural style: Two Story
- Property subtype: Single Family Residence
Materials
- Drywall, Frame, Vinyl Siding
- Roof: Composition
Condition
- Resale
- New construction: No
- Year built: 2020
Utilities & green energy
- Sewer: Public Sewer
- Water: Public
Community & neighborhood
Location
- Region: Midlothian
- Subdivision: Collington
HOA & financial
HOA
- Has HOA: Yes
- HOA fee: $646 annually
Other
Other facts
- Ownership: Individuals
- Ownership type: Sole Proprietor
Price history
| Date | Event | Price |
|---|---|---|
| 8/14/2023 | Sold | $460,000+8.2%$193/sqft |
Source: | ||
| 7/15/2023 | Pending sale | $425,000$178/sqft |
Source: | ||
| 7/12/2023 | Listed for sale | $425,000+25%$178/sqft |
Source: | ||
| 6/26/2020 | Sold | $339,990$143/sqft |
Source: | ||
| 5/26/2020 | Pending sale | $339,990$143/sqft |
Source: Shaheen Ruth Martin & Fonville #1933743 | ||
Public tax history
| Year | Property taxes | Tax assessment |
|---|---|---|
| 2025 | $3,468 -1% | $389,700 +0.1% |
| 2024 | $3,503 +24.8% | $389,200 +26.2% |
| 2023 | $2,807 -2.3% | $308,500 -1.2% |
Find assessor info on the county website
Neighborhood: 23112
Nearby schools
GreatSchools rating
- 6/10Spring Run Elementary SchoolGrades: PK-5Distance: 1.7 mi
- 4/10Bailey Bridge Middle SchoolGrades: 6-8Distance: 4.3 mi
- 4/10Manchester High SchoolGrades: 9-12Distance: 4 mi
Schools provided by the listing agent
- Elementary: Spring Run
- Middle: Bailey Bridge
- High: Manchester
Source: CVRMLS. This data may not be complete. We recommend contacting the local school district to confirm school assignments for this home.
Get a cash offer in 3 minutes
Find out how much your home could sell for in as little as 3 minutes with a no-obligation cash offer.
Estimated market value
$478,300
Get a cash offer in 3 minutes
Find out how much your home could sell for in as little as 3 minutes with a no-obligation cash offer.
Estimated market value
$478,300

