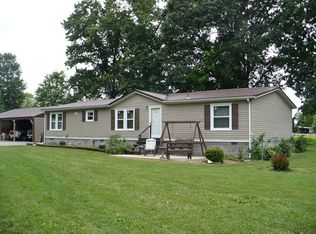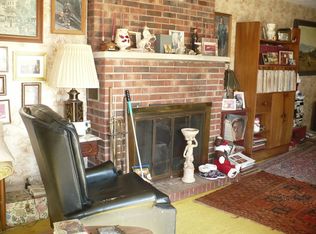Great location just outside town. 5 acres with large pole barn. 1 car attached carport. Call today! **Home built prior to 1978 lead based paint potentially exists. FEMA flood zone X. May qualify for seller financing (Vendee). **Buyer chooses title company and pays all closing costs. Questionnaire in documents must be included with all offers along with proof of funds/pre-qualification. Blank disclosures attached. Seller will sign no known issues and never tested upon accepted offer. ***Water can not be turned on for any inspections or appraisal as propane tank was removed and heat can not be turned on.
This property is off market, which means it's not currently listed for sale or rent on Zillow. This may be different from what's available on other websites or public sources.


