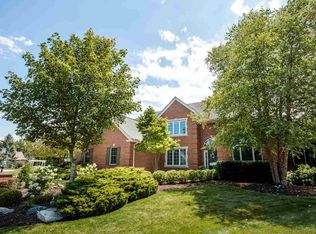"Offer Accepted - Contingent Accepting Backup Offers" Look at this 4 bedroom, 4 bath contemporary ranch in Chestnut Hills. Enter this beautiful home through the beautiful brick archways on the porch. The formal dining room has beautiful columns with curved arches above, truly a unique architectural feature. The dining room and great room both have beautiful wood floors. The large family room windows let in an abundance of natural light. The light flows through to the contemporary kitchen, complete with newer stainless steel appliances that stay with the home. Need extra space for storage in the kitchen? The pantry/closet in the hall has more than enough room for all the extras. There are 3 bedrooms on the main floor with a split bedroom floor plan. The master en suite has a double vanity, jetted tub, shower, and walk-in closet. A main floor laundry with The lower level is perfect for entertaining with wet bar and daylight windows in the rec rooms. A 4th bedroom, office, full bath, and large storage area complete the lower level. The two car garage has an extra storage space with extra cabinets and a sink. Enjoy the backyard on the deck made from composite material. The home is a short distance to both the pool and tennis courts, which are included in the annual dues. Updates include new carpet in the basement and new 75 gallon water heater.
This property is off market, which means it's not currently listed for sale or rent on Zillow. This may be different from what's available on other websites or public sources.

