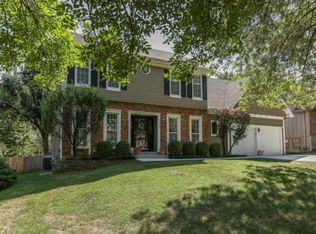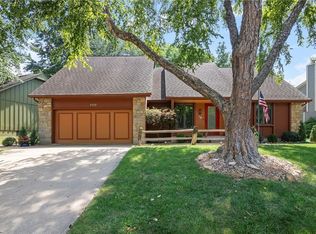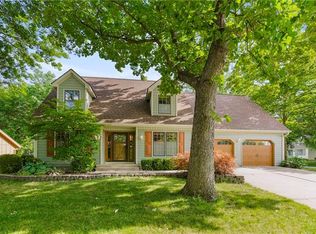Sold
Price Unknown
11205 Riley St, Overland Park, KS 66210
4beds
2,441sqft
Single Family Residence
Built in 1987
9,059 Square Feet Lot
$440,000 Zestimate®
$--/sqft
$2,631 Estimated rent
Home value
$440,000
$418,000 - $462,000
$2,631/mo
Zestimate® history
Loading...
Owner options
Explore your selling options
What's special
Looking for a beautiful and spacious 2-story home in the coveted Blue Valley School District? Look no further! This home is located near Summercrest Park and boasts newer exterior paint and brand new interior paint. Step inside to be greeted by a large living room with cozy gas fireplace that walks out onto a beautiful composite deck. This spacious kitchen offers plenty of cabinet space and a large eat-in area plus a formal dining room, perfect for entertaining guests! In addition to the primary suite, this home features generous secondary bedrooms with a shared bath. Need more space? The lower level offers even more room to spread out and relax. You simply can't beat the location. You'll have easy access to all that you love in Overland Park! Don't miss out on this amazing opportunity!
Zillow last checked: 8 hours ago
Listing updated: July 12, 2023 at 08:41am
Listing Provided by:
Jennifer Woods 913-608-3459,
ReeceNichols - Leawood,
Casey Zillner 913-216-5802,
ReeceNichols - Leawood
Bought with:
Andrea Cassil, SP00238594
Source: Heartland MLS as distributed by MLS GRID,MLS#: 2441823
Facts & features
Interior
Bedrooms & bathrooms
- Bedrooms: 4
- Bathrooms: 3
- Full bathrooms: 2
- 1/2 bathrooms: 1
Primary bedroom
- Features: Carpet
- Level: Second
- Area: 210 Square Feet
- Dimensions: 14 x 15
Bedroom 2
- Features: Carpet
- Level: Second
- Area: 143 Square Feet
- Dimensions: 13 x 11
Bedroom 3
- Features: Carpet
- Level: Second
- Area: 130 Square Feet
- Dimensions: 10 x 13
Bedroom 4
- Features: Carpet
- Level: Second
- Area: 90 Square Feet
- Dimensions: 10 x 9
Primary bathroom
- Features: Double Vanity, Granite Counters, Separate Shower And Tub
- Level: Second
Bathroom 1
- Features: Ceramic Tiles, Granite Counters, Shower Over Tub
- Level: Second
Breakfast room
- Features: Ceramic Tiles
- Level: First
- Area: 112 Square Feet
- Dimensions: 14 x 8
Dining room
- Features: Carpet
- Level: First
- Area: 143 Square Feet
- Dimensions: 11 x 13
Great room
- Features: Carpet, Ceiling Fan(s), Fireplace
- Level: First
- Area: 264 Square Feet
- Dimensions: 22 x 12
Half bath
- Features: Granite Counters
- Level: First
Kitchen
- Features: Ceramic Tiles, Granite Counters
- Level: First
- Area: 96 Square Feet
- Dimensions: 12 x 8
Loft
- Level: Second
Recreation room
- Features: Carpet
- Level: Basement
Heating
- Forced Air
Cooling
- Electric
Appliances
- Included: Dishwasher, Disposal, Microwave, Built-In Electric Oven
- Laundry: Laundry Room, Off The Kitchen
Features
- Ceiling Fan(s), Stained Cabinets, Walk-In Closet(s)
- Flooring: Carpet
- Windows: Window Coverings
- Basement: Concrete,Finished
- Number of fireplaces: 1
- Fireplace features: Family Room, Gas Starter
Interior area
- Total structure area: 2,441
- Total interior livable area: 2,441 sqft
- Finished area above ground: 2,041
- Finished area below ground: 400
Property
Parking
- Total spaces: 2
- Parking features: Attached, Garage Door Opener, Garage Faces Front
- Attached garage spaces: 2
Features
- Patio & porch: Deck
- Fencing: Wood
Lot
- Size: 9,059 sqft
- Features: City Lot, Level
Details
- Parcel number: NP822000050035
Construction
Type & style
- Home type: SingleFamily
- Architectural style: Traditional
- Property subtype: Single Family Residence
Materials
- Board & Batten Siding, Frame
- Roof: Composition
Condition
- Year built: 1987
Utilities & green energy
- Sewer: Public Sewer
- Water: Public
Community & neighborhood
Location
- Region: Overland Park
- Subdivision: Summercrest
HOA & financial
HOA
- Has HOA: Yes
- HOA fee: $340 annually
- Services included: Curbside Recycle, Trash
Other
Other facts
- Listing terms: Cash,Conventional,FHA,VA Loan
- Ownership: Private
Price history
| Date | Event | Price |
|---|---|---|
| 7/11/2023 | Sold | -- |
Source: | ||
| 6/29/2023 | Pending sale | $395,000$162/sqft |
Source: | ||
| 6/23/2023 | Listed for sale | $395,000+55%$162/sqft |
Source: | ||
| 6/25/2015 | Sold | -- |
Source: | ||
| 5/14/2015 | Pending sale | $254,900$104/sqft |
Source: ReeceNichols College Blvd #1936534 Report a problem | ||
Public tax history
| Year | Property taxes | Tax assessment |
|---|---|---|
| 2024 | $4,577 +1.5% | $44,954 +3.6% |
| 2023 | $4,508 +6.5% | $43,390 +8.4% |
| 2022 | $4,234 | $40,032 +6.2% |
Find assessor info on the county website
Neighborhood: 66210
Nearby schools
GreatSchools rating
- 7/10Valley Park Elementary SchoolGrades: K-5Distance: 1.6 mi
- 7/10Overland Trail Middle SchoolGrades: 6-8Distance: 2.9 mi
- 9/10Blue Valley North High SchoolGrades: 9-12Distance: 1.4 mi
Schools provided by the listing agent
- Elementary: Valley Park
- Middle: Overland Trail
- High: Blue Valley North
Source: Heartland MLS as distributed by MLS GRID. This data may not be complete. We recommend contacting the local school district to confirm school assignments for this home.
Get a cash offer in 3 minutes
Find out how much your home could sell for in as little as 3 minutes with a no-obligation cash offer.
Estimated market value
$440,000


