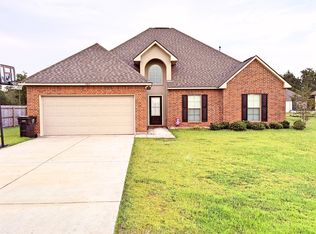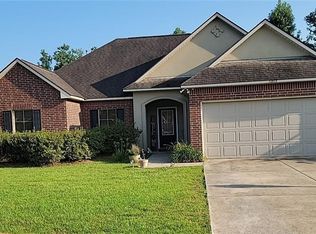Sold on 12/02/24
Price Unknown
11205 Regency Ave, Hammond, LA 70403
3beds
1,526sqft
Single Family Residence, Residential
Built in 2012
10,454.4 Square Feet Lot
$226,200 Zestimate®
$--/sqft
$1,855 Estimated rent
Home value
$226,200
$188,000 - $271,000
$1,855/mo
Zestimate® history
Loading...
Owner options
Explore your selling options
What's special
Charming 12-Year-Old Home in Excellent Condition! Welcome to your dream home in the heart of Pumpkin Center! This beautifully maintained residence is conveniently located close to Hammond and Southeastern Louisiana University, with easy access to Baton Rouge (just 30 minutes away) and New Orleans (only 1 hour). Key Features: Inviting open floor plan, perfect for modern living No carpet for easy maintenance Cozy gas log fireplace for those chilly evenings Energy-efficient gas water heater Brand new microwave to complement your kitchen Spacious 9-foot ceilings that create an airy atmosphere Fully fenced yard with a 6-foot privacy fence—ideal for pets or outdoor gatherings! Plus the playground in the backyard is perfect for little ones to play! Located in Flood Zone X—never flooded! Situated in a great school district! This gem won’t last long! Schedule your tour today and experience all this home has to offer in a fantastic location!
Zillow last checked: 8 hours ago
Listing updated: December 02, 2024 at 01:40pm
Listed by:
Danny Gleason,
Keller Williams Realty-First Choice,
Danny Gleason,
Keller Williams Realty-First Choice
Source: ROAM MLS,MLS#: 2024019587
Facts & features
Interior
Bedrooms & bathrooms
- Bedrooms: 3
- Bathrooms: 2
- Full bathrooms: 2
Primary bedroom
- Features: Ceiling 9ft Plus, En Suite Bath, Walk-In Closet(s), Master Downstairs
- Level: First
- Area: 168
- Dimensions: 14 x 12
Bedroom 1
- Level: First
- Area: 132
- Dimensions: 11 x 12
Bedroom 2
- Level: First
- Area: 110
- Dimensions: 10 x 11
Primary bathroom
- Features: Double Vanity, Walk-In Closet(s), Shower Combo
Bathroom 1
- Level: First
- Area: 63
- Dimensions: 9 x 7
Dining room
- Level: First
- Area: 72
- Dimensions: 8 x 9
Kitchen
- Features: Granite Counters, Kitchen Island, Pantry, Cabinets Factory Built
- Level: First
- Area: 132
- Dimensions: 12 x 11
Living room
- Level: First
- Area: 306
- Dimensions: 17 x 18
Heating
- Central
Cooling
- Central Air, Ceiling Fan(s)
Appliances
- Included: Elec Stove Con, Continuous Cleaning Oven, Dishwasher, Disposal, Microwave, Range/Oven, Refrigerator, Self Cleaning Oven, Gas Water Heater
- Laundry: Electric Dryer Hookup, Washer Hookup, Inside, Laundry Room
Features
- Ceiling 9'+, Crown Molding, High Speed Internet
- Flooring: Ceramic Tile, Laminate
- Attic: Attic Access,Storage
- Number of fireplaces: 1
- Fireplace features: Gas Log
Interior area
- Total structure area: 2,013
- Total interior livable area: 1,526 sqft
Property
Parking
- Total spaces: 2
- Parking features: 2 Cars Park, Attached, Garage, Garage Door Opener
- Has attached garage: Yes
Features
- Stories: 1
- Patio & porch: Covered, Patio
- Fencing: Full,Privacy,Wood
- Frontage length: 83
Lot
- Size: 10,454 sqft
- Dimensions: 83 x 120 x 82 x 120
- Features: Landscaped
Details
- Parcel number: 6365639
- Special conditions: Standard
Construction
Type & style
- Home type: SingleFamily
- Architectural style: Traditional
- Property subtype: Single Family Residence, Residential
Materials
- Brick Siding, Stucco Siding, Vinyl Siding, Frame
- Foundation: Slab
- Roof: Shingle
Condition
- New construction: No
- Year built: 2012
Details
- Builder name: D.r. Horton, Inc. - Gulf Coast
Utilities & green energy
- Gas: Atmos
- Sewer: Comm. Sewer
- Water: Public
- Utilities for property: Cable Connected
Community & neighborhood
Security
- Security features: Smoke Detector(s)
Location
- Region: Hammond
- Subdivision: Regency Estates
Other
Other facts
- Listing terms: Cash,Conventional,FHA,FMHA/Rural Dev,VA Loan
Price history
| Date | Event | Price |
|---|---|---|
| 12/2/2024 | Sold | -- |
Source: | ||
| 10/31/2024 | Pending sale | $220,000$144/sqft |
Source: | ||
| 10/23/2024 | Listed for sale | $220,000$144/sqft |
Source: | ||
| 6/30/2014 | Sold | -- |
Source: | ||
| 4/20/2012 | Sold | -- |
Source: Public Record | ||
Public tax history
| Year | Property taxes | Tax assessment |
|---|---|---|
| 2024 | $828 +2.1% | $14,739 +1.4% |
| 2023 | $810 | $14,539 |
| 2022 | $810 +0% | $14,539 |
Find assessor info on the county website
Neighborhood: 70403
Nearby schools
GreatSchools rating
- 4/10Hammond Westside Elementary Montessori SchoolGrades: PK-8Distance: 3.5 mi
- 4/10Hammond High Magnet SchoolGrades: 9-12Distance: 10 mi
Schools provided by the listing agent
- District: Tangipahoa Parish
Source: ROAM MLS. This data may not be complete. We recommend contacting the local school district to confirm school assignments for this home.
Sell for more on Zillow
Get a free Zillow Showcase℠ listing and you could sell for .
$226,200
2% more+ $4,524
With Zillow Showcase(estimated)
$230,724
