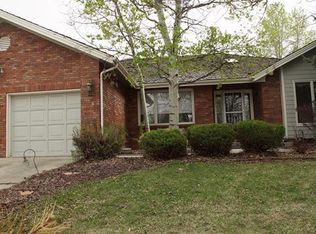Sold for $790,000
$790,000
11205 Raritan Street, Westminster, CO 80234
4beds
3,630sqft
Single Family Residence
Built in 1983
9,900 Square Feet Lot
$779,200 Zestimate®
$218/sqft
$3,935 Estimated rent
Home value
$779,200
$725,000 - $842,000
$3,935/mo
Zestimate® history
Loading...
Owner options
Explore your selling options
What's special
Welcome home to this 4 bed/ 3 bath custom built home on a corner lot in The Ranch development . An open concept design with vaulted ceilings & an abundance of light. Beautifully selected light fixtures throughout. A Large Chef's kitchen with custom designed hardwood kitchen cabinetry. Red Flamed Box Elder and Maple Shaker doors accented with Bloodwood peg details & bronze styled curved hardware and quartz counter tops. Red American Range six burner gas range stove with oven as well as a Red American Range Double Door electric oven. Two Blanco stainless steel sinks, both equipped with disposal and Blanco fixtures. The upstairs guest bathroom features a unique solar tube of natural light with an electric damper switch over shower & a floating tourmaline sink & matching shower waterfall seat. Three of the 4 bedrooms offer access to personal outdoor spaces. Natural cork flooring in 3 of the bedrooms. Newly updated primary ensuite with a soaking tub and enormous tiled shower surrounded by glass. Custom built walk-in closet. The backyard has a large concrete patio as well as a solid redwood deck. New A/C, water heater & Radon Mitigation system installed. And... being located in The Ranch Golf Course Community, with open space nearby, it provides a beautiful setting for enjoying outdoor activities. Set a private showing and see it for yourself!
Zillow last checked: 8 hours ago
Listing updated: October 01, 2024 at 11:06am
Listed by:
Janie Halaba 720-838-5511 janie.halaba@kw.com,
Keller Williams Realty Urban Elite
Bought with:
Amber Cano, 100096128
Dynamic Real Estate Services
Source: REcolorado,MLS#: 5139170
Facts & features
Interior
Bedrooms & bathrooms
- Bedrooms: 4
- Bathrooms: 3
- Full bathrooms: 2
- 3/4 bathrooms: 1
Primary bedroom
- Description: Giant Custom Walk-In Closet, Private Patio
- Level: Upper
Bedroom
- Description: Private Entrance In Front, Private Patio, Double Closet
- Level: Lower
Bedroom
- Description: Private Entrance In Back, Double Closet
- Level: Lower
Bedroom
- Description: Double Closet
- Level: Upper
Primary bathroom
- Description: Newly Updated Five Piece Bath
- Level: Upper
Bathroom
- Level: Lower
Bathroom
- Level: Upper
Dining room
- Level: Main
Family room
- Level: Lower
Kitchen
- Level: Main
Living room
- Level: Main
Heating
- Forced Air, Natural Gas
Cooling
- Central Air
Appliances
- Included: Convection Oven, Dishwasher, Disposal, Double Oven, Dryer, Microwave, Refrigerator, Washer
Features
- Built-in Features, Eat-in Kitchen, Five Piece Bath, Granite Counters, Open Floorplan, Primary Suite, Quartz Counters, Radon Mitigation System, Vaulted Ceiling(s), Walk-In Closet(s)
- Flooring: Cork, Tile, Wood
- Windows: Double Pane Windows, Skylight(s)
- Basement: Unfinished
- Number of fireplaces: 1
- Fireplace features: Family Room, Gas, Gas Log
Interior area
- Total structure area: 3,630
- Total interior livable area: 3,630 sqft
- Finished area above ground: 2,829
- Finished area below ground: 0
Property
Parking
- Total spaces: 4
- Parking features: Concrete
- Attached garage spaces: 2
- Details: Off Street Spaces: 2
Features
- Levels: Multi/Split
- Patio & porch: Front Porch, Patio
- Exterior features: Balcony, Fire Pit, Garden, Private Yard
- Fencing: Full
Lot
- Size: 9,900 sqft
- Features: Corner Lot, Landscaped, Sprinklers In Front, Sprinklers In Rear
Details
- Parcel number: R0031584
- Special conditions: Standard
Construction
Type & style
- Home type: SingleFamily
- Architectural style: Traditional
- Property subtype: Single Family Residence
Materials
- Frame
- Foundation: Slab
- Roof: Composition,Wood
Condition
- Updated/Remodeled
- Year built: 1983
Utilities & green energy
- Sewer: Public Sewer
- Water: Public
Community & neighborhood
Security
- Security features: Carbon Monoxide Detector(s), Security System, Smart Cameras, Smoke Detector(s), Video Doorbell
Location
- Region: Westminster
- Subdivision: The Ranch
HOA & financial
HOA
- Has HOA: Yes
- HOA fee: $350 annually
- Services included: Snow Removal, Trash
- Association name: The Ranch Filing #3
- Association phone: 720-523-3316
Other
Other facts
- Listing terms: Cash,Conventional,FHA,Jumbo,VA Loan
- Ownership: Individual
- Road surface type: Paved
Price history
| Date | Event | Price |
|---|---|---|
| 7/19/2024 | Sold | $790,000-3.1%$218/sqft |
Source: | ||
| 6/23/2024 | Pending sale | $815,000$225/sqft |
Source: | ||
| 6/6/2024 | Listed for sale | $815,000+8.7%$225/sqft |
Source: | ||
| 11/9/2021 | Sold | $750,000+79.9%$207/sqft |
Source: Public Record Report a problem | ||
| 8/14/2013 | Sold | $417,000-1.9%$115/sqft |
Source: Public Record Report a problem | ||
Public tax history
| Year | Property taxes | Tax assessment |
|---|---|---|
| 2025 | $5,629 +1.1% | $55,560 -8.8% |
| 2024 | $5,568 +33.4% | $60,890 |
| 2023 | $4,175 -3.2% | $60,890 +53.3% |
Find assessor info on the county website
Neighborhood: 80234
Nearby schools
GreatSchools rating
- 6/10Cotton Creek Elementary SchoolGrades: K-5Distance: 5.2 mi
- 5/10Silver Hills Middle SchoolGrades: 6-8Distance: 1.8 mi
- 6/10Mountain Range High SchoolGrades: 9-12Distance: 1.9 mi
Schools provided by the listing agent
- Elementary: Cotton Creek
- Middle: Silver Hills
- High: Mountain Range
- District: Adams 12 5 Star Schl
Source: REcolorado. This data may not be complete. We recommend contacting the local school district to confirm school assignments for this home.
Get a cash offer in 3 minutes
Find out how much your home could sell for in as little as 3 minutes with a no-obligation cash offer.
Estimated market value$779,200
Get a cash offer in 3 minutes
Find out how much your home could sell for in as little as 3 minutes with a no-obligation cash offer.
Estimated market value
$779,200
