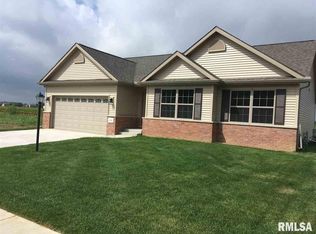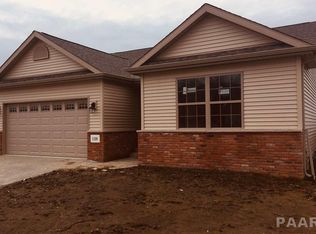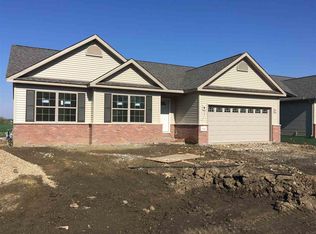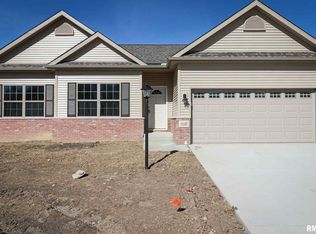Sold for $371,000
$371,000
11205 N Tuscany Ridge Ct, Dunlap, IL 61525
3beds
1,627sqft
Single Family Residence, Residential
Built in 2019
5,778 Square Feet Lot
$391,400 Zestimate®
$228/sqft
$2,309 Estimated rent
Home value
$391,400
$356,000 - $427,000
$2,309/mo
Zestimate® history
Loading...
Owner options
Explore your selling options
What's special
Charming 3-Bedroom Home with Country Views & Modern Updates. Welcome to this beautifully maintained 3-Bedroom, 2-Bath Home in the sought after Trail Crossing Subdivision. Offering 1,627 SQ. FT. of living space and an unfinished full Basement (stubbed for a third bath); this Home provides plenty of room for future expansion. Inviting open-concept Great Room and Kitchen featuring Hardwood Floors, Vaulted Ceilings and a Cozy Gas Fireplace. The Kitchen is a Chef's dream boasting a breakfast bar, full appliance package and a stylish new backsplash (2023). A Patio off the Great Room provides the perfect space for outdoor entertaining. The Primary Suite is a true retreat with a vaulted ceiling, walk-in closet and a private Bath featuring a walk-in shower with glass doors and a double vaniy. The convenience of main floor Laundry with washer & dryer included makes everyday living a breeze. Enjoy the outdoors in the Fenced Backyard with serene Country Views perfect for Relaxing or Entertaining. Plus, you're just steps away from the Rock Island Walking Trail and easy access to Shopping, Dining and the Interstate. Recent Updates include a New Sump Pump (2023), Landscaping (2023), Kitchen Lighting (2023), Water Softener (2023), Toilets (2023), Fence (2023), Window Treatments (2023), and more - Making this Home truly Move-In ready! Don't miss your chance to own this Gem - schedule a Showing Today!
Zillow last checked: 8 hours ago
Listing updated: May 07, 2025 at 01:14pm
Listed by:
William H McCarthy billmccarthyrealtor@gmail.com,
Coldwell Banker Real Estate Group
Bought with:
Krystal Sondag, 475195811
RE/MAX Traders Unlimited
Source: RMLS Alliance,MLS#: PA1256444 Originating MLS: Peoria Area Association of Realtors
Originating MLS: Peoria Area Association of Realtors

Facts & features
Interior
Bedrooms & bathrooms
- Bedrooms: 3
- Bathrooms: 2
- Full bathrooms: 2
Bedroom 1
- Level: Main
- Dimensions: 15ft 2in x 14ft 7in
Bedroom 2
- Level: Main
- Dimensions: 12ft 0in x 11ft 0in
Bedroom 3
- Level: Main
- Dimensions: 12ft 8in x 9ft 1in
Other
- Level: Main
- Dimensions: 9ft 0in x 14ft 0in
Other
- Area: 0
Great room
- Level: Main
- Dimensions: 15ft 0in x 14ft 0in
Kitchen
- Level: Main
- Dimensions: 17ft 0in x 9ft 6in
Laundry
- Level: Main
- Dimensions: 6ft 8in x 5ft 2in
Main level
- Area: 1627
Heating
- Forced Air
Cooling
- Central Air
Appliances
- Included: Dishwasher, Disposal, Dryer, Microwave, Range, Refrigerator, Washer, Water Softener Owned, Gas Water Heater
Features
- Ceiling Fan(s), Vaulted Ceiling(s), Solid Surface Counter
- Windows: Blinds
- Basement: Egress Window(s),Full,Unfinished
- Number of fireplaces: 1
- Fireplace features: Gas Log, Great Room
Interior area
- Total structure area: 1,627
- Total interior livable area: 1,627 sqft
Property
Parking
- Total spaces: 2
- Parking features: Attached, Paved
- Attached garage spaces: 2
- Details: Number Of Garage Remotes: 2
Features
- Patio & porch: Patio
Lot
- Size: 5,778 sqft
- Dimensions: 54 x 107
- Features: Dead End Street, Level
Details
- Parcel number: 0825210021
Construction
Type & style
- Home type: SingleFamily
- Architectural style: Ranch
- Property subtype: Single Family Residence, Residential
Materials
- Frame, Brick, Vinyl Siding
- Foundation: Concrete Perimeter
- Roof: Shingle
Condition
- New construction: No
- Year built: 2019
Utilities & green energy
- Sewer: Public Sewer
- Water: Ejector Pump, Public
- Utilities for property: Cable Available
Community & neighborhood
Location
- Region: Dunlap
- Subdivision: Trail Crossing
HOA & financial
HOA
- Has HOA: Yes
- HOA fee: $129 monthly
- Services included: Lawn Care, Snow Removal
Other
Other facts
- Road surface type: Paved
Price history
| Date | Event | Price |
|---|---|---|
| 5/6/2025 | Sold | $371,000+0.3%$228/sqft |
Source: | ||
| 3/29/2025 | Pending sale | $369,900$227/sqft |
Source: | ||
| 3/28/2025 | Price change | $369,900-2.6%$227/sqft |
Source: | ||
| 3/11/2025 | Listed for sale | $379,900+16.9%$233/sqft |
Source: | ||
| 6/26/2023 | Sold | $325,000+1.6%$200/sqft |
Source: | ||
Public tax history
| Year | Property taxes | Tax assessment |
|---|---|---|
| 2024 | $7,804 +5.5% | $95,750 +6% |
| 2023 | $7,400 -0.5% | $90,330 +0.3% |
| 2022 | $7,440 +4% | $90,020 +5% |
Find assessor info on the county website
Neighborhood: 61525
Nearby schools
GreatSchools rating
- 7/10Wilder-Waite Elementary SchoolGrades: PK-5Distance: 1.2 mi
- 9/10Dunlap Valley Middle SchoolGrades: 6-8Distance: 2.2 mi
- 9/10Dunlap High SchoolGrades: 9-12Distance: 2.5 mi
Schools provided by the listing agent
- High: Dunlap
Source: RMLS Alliance. This data may not be complete. We recommend contacting the local school district to confirm school assignments for this home.
Get pre-qualified for a loan
At Zillow Home Loans, we can pre-qualify you in as little as 5 minutes with no impact to your credit score.An equal housing lender. NMLS #10287.



