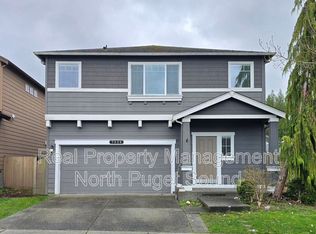UPDATE 21 May 2025:
As it pertains to the 2025 rental process. Applications will be initially reviewed the first week of June. Once it is determined which applications fit best, I will contact those applicants for phase 2 which will include any background fees, specific questions answered etc.
AGAIN, I encourage people TO NOT visit the home as there are still tenants living there. Also, for those who went through Redfin, apparently there is a scammer Named George Brooks. DO NOT send this contact any information.
California open living style home opens up to surround windows of Lake Stevens and Mountains. The open style kitchen has center island which can double as a counter/eating space. Wake up to lake and mountain views in the master suite with passage to new deck. Master bath has heated tile floor, jetted soaking tub, separate water closet and full tile and glass enclosed private shower. Double sink vanity rounds out this master suite. Home also boast two additional bedrooms and full bath. Built in Laundry, two car garage, and additional storage under the house in unfinished basement. Lake Stevens Schools, easy access to Highway 9 and Highway 2. Super easy commute to Everett, Naval Station, and Boeing. By Appointment Only.
Open House will be Thursday June 5th and 6th from 4-6PM, and open houses on Saturday June 7th and Sunday June 8th 10AM-1 (1300) PM.
Please respect the current tenants and DO NOT visit the home sooner than the scheduled open houses.
Deposit is First, Last, and one month security.
Renter pays all utilities except sewer.
350.00 non refundable pet cleaning fee
30.00 a month per pet. (pet breed and pet will be reviewed)
60 day written notice required to vacate
Owner pays HOA fees
House for rent
Accepts Zillow applications
$2,500/mo
11205 15th Pl SE, Lake Stevens, WA 98258
3beds
1,485sqft
Price is base rent and doesn't include required fees.
Single family residence
Available Sun Jun 15 2025
Cats, small dogs OK
Ceiling fan
In unit laundry
Off street parking
Fireplace
What's special
Open style kitchenTwo car garageCenter islandHeated tile floorJetted soaking tubSeparate water closetDouble sink vanity
- 10 days
- on Zillow |
- -- |
- -- |
Travel times
Facts & features
Interior
Bedrooms & bathrooms
- Bedrooms: 3
- Bathrooms: 2
- Full bathrooms: 2
Rooms
- Room types: Family Room, Master Bath, Office
Heating
- Fireplace
Cooling
- Ceiling Fan
Appliances
- Included: Dishwasher, Dryer, Microwave, Range Oven, Refrigerator, Washer
- Laundry: In Unit
Features
- Ceiling Fan(s), Storage, Walk-In Closet(s), Wired for Data
- Windows: Double Pane Windows, Skylight(s)
- Has fireplace: Yes
Interior area
- Total interior livable area: 1,485 sqft
Property
Parking
- Parking features: Off Street
- Details: Contact manager
Features
- Exterior features: Balcony, Jacuzzi / Whirlpool, Lawn, Living room, No Utilities included in rent, Pets allowed on conditional terms, Sewage included in rent
- Spa features: Jetted Bathtub
- Fencing: Fenced Yard
Details
- Parcel number: 00909100007800
Construction
Type & style
- Home type: SingleFamily
- Property subtype: Single Family Residence
Condition
- Year built: 2002
Utilities & green energy
- Utilities for property: Cable Available, Sewage
Community & HOA
Community
- Features: Playground
Location
- Region: Lake Stevens
Financial & listing details
- Lease term: 1 Year
Price history
| Date | Event | Price |
|---|---|---|
| 5/13/2025 | Listed for rent | $2,500+28.2%$2/sqft |
Source: Zillow Rentals | ||
| 3/24/2021 | Listing removed | -- |
Source: Owner | ||
| 5/13/2018 | Listing removed | $1,950$1/sqft |
Source: Owner | ||
| 4/16/2018 | Listed for rent | $1,950$1/sqft |
Source: Owner | ||
| 6/16/2017 | Listing removed | $1,950$1/sqft |
Source: Owner | ||
![[object Object]](https://photos.zillowstatic.com/fp/e74d444a0e049de4a401482129f0faba-p_i.jpg)
