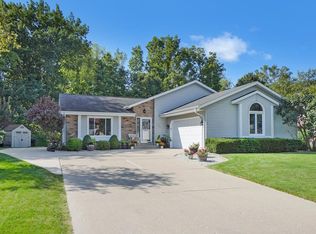Closed
$849,000
11204 West Swiss STREET, Franklin, WI 53132
5beds
3,526sqft
Single Family Residence
Built in 2020
2.98 Acres Lot
$887,900 Zestimate®
$241/sqft
$4,779 Estimated rent
Home value
$887,900
$844,000 - $932,000
$4,779/mo
Zestimate® history
Loading...
Owner options
Explore your selling options
What's special
Welcome to this one of a kind property in Franklin's sought after St. Martin neighborhood! Built in 2020, this stunning home offers tranquility with over 3 acres of woods! It boasts beautiful gardens with native plants and a 3 car garage and was constructed with the environment and sustainability in mind as many of the materials are upcycled or locally sourced. When you enter this open concept home you will find a kitchen, living room, dining room, and 2 bedrooms. A full bath and mudroom, complete with dog washing station, on the main level. Upstairs you'll find a spacious, open family room, a 3rd bedroom, half bath and stunning primary suite with 2 custom walk-in closets. Bring your design ideas for the LL with a 5th bedroom, half bath (plumbed for a shower), and ready for a sauna!
Zillow last checked: 8 hours ago
Listing updated: January 23, 2025 at 05:30am
Listed by:
Fernwood Real Estate Group*,
Keller Williams Realty-Milwaukee North Shore
Bought with:
Daniel D Larsen
Source: WIREX MLS,MLS#: 1852076 Originating MLS: Metro MLS
Originating MLS: Metro MLS
Facts & features
Interior
Bedrooms & bathrooms
- Bedrooms: 5
- Bathrooms: 3
- Full bathrooms: 2
- 1/2 bathrooms: 2
- Main level bedrooms: 2
Primary bedroom
- Level: Upper
- Area: 221
- Dimensions: 17 x 13
Bedroom 2
- Level: Main
- Area: 272
- Dimensions: 17 x 16
Bedroom 3
- Level: Main
- Area: 168
- Dimensions: 14 x 12
Bedroom 4
- Level: Upper
- Area: 140
- Dimensions: 14 x 10
Bedroom 5
- Level: Lower
- Area: 182
- Dimensions: 14 x 13
Dining room
- Level: Main
- Area: 187
- Dimensions: 17 x 11
Family room
- Level: Upper
- Area: 425
- Dimensions: 25 x 17
Kitchen
- Level: Main
- Area: 176
- Dimensions: 16 x 11
Living room
- Level: Main
- Area: 187
- Dimensions: 17 x 11
Heating
- Natural Gas, Forced Air
Appliances
- Included: Cooktop, Dishwasher, Dryer, Microwave, Oven, Range, Refrigerator, Washer, Water Softener Rented
Features
- Basement: Full
Interior area
- Total structure area: 3,526
- Total interior livable area: 3,526 sqft
Property
Parking
- Total spaces: 3
- Parking features: Detached, 3 Car
- Garage spaces: 3
Features
- Levels: Two
- Stories: 2
Lot
- Size: 2.98 Acres
Details
- Parcel number: 7960011004
- Zoning: RES
Construction
Type & style
- Home type: SingleFamily
- Architectural style: Colonial
- Property subtype: Single Family Residence
Materials
- Vinyl Siding
Condition
- 0-5 Years
- New construction: No
- Year built: 2020
Utilities & green energy
- Sewer: Public Sewer
- Water: Well
Community & neighborhood
Location
- Region: Franklin
- Municipality: Franklin
Price history
| Date | Event | Price |
|---|---|---|
| 11/30/2023 | Sold | $849,000$241/sqft |
Source: | ||
| 11/29/2023 | Pending sale | $849,000$241/sqft |
Source: | ||
| 10/22/2023 | Contingent | $849,000$241/sqft |
Source: | ||
| 10/17/2023 | Price change | $849,000-2.3%$241/sqft |
Source: | ||
| 10/5/2023 | Listed for sale | $869,000+296.8%$246/sqft |
Source: | ||
Public tax history
| Year | Property taxes | Tax assessment |
|---|---|---|
| 2022 | $10,118 +255.3% | $542,900 +333.3% |
| 2021 | $2,847 | $125,300 |
| 2020 | $2,847 -42.6% | $125,300 -39.1% |
Find assessor info on the county website
Neighborhood: 53132
Nearby schools
GreatSchools rating
- 8/10Robinwood Elementary SchoolGrades: PK-5Distance: 0.3 mi
- 6/10Forest Park Middle SchoolGrades: 6-8Distance: 2.1 mi
- 8/10Franklin High SchoolGrades: 9-12Distance: 3.9 mi
Schools provided by the listing agent
- Elementary: Robinwood
- Middle: Forest Park
- High: Franklin
- District: Franklin Public
Source: WIREX MLS. This data may not be complete. We recommend contacting the local school district to confirm school assignments for this home.

Get pre-qualified for a loan
At Zillow Home Loans, we can pre-qualify you in as little as 5 minutes with no impact to your credit score.An equal housing lender. NMLS #10287.
Sell for more on Zillow
Get a free Zillow Showcase℠ listing and you could sell for .
$887,900
2% more+ $17,758
With Zillow Showcase(estimated)
$905,658