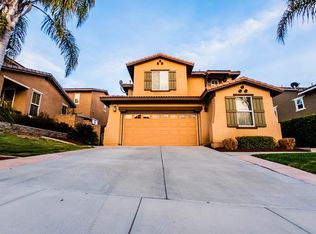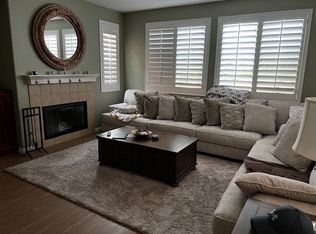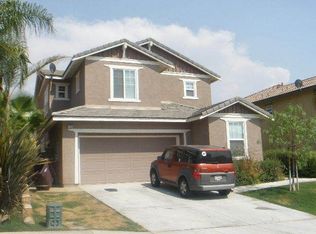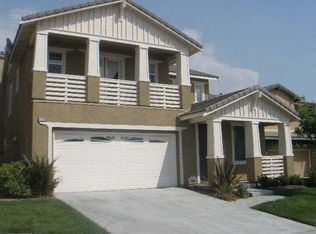Sold for $580,000 on 09/10/25
Listing Provided by:
Cristina Caministeanu DRE #01304425 909-213-8565,
eXp Realty of California Inc
Bought with: Berkshire Hathaway Homeservices California Realty
$580,000
11204 Runyan Rd, Beaumont, CA 92223
4beds
2,762sqft
Single Family Residence
Built in 2005
6,970 Square Feet Lot
$576,800 Zestimate®
$210/sqft
$3,473 Estimated rent
Home value
$576,800
$525,000 - $634,000
$3,473/mo
Zestimate® history
Loading...
Owner options
Explore your selling options
What's special
Step into this stunning 4-bedroom, 2.5-bath home in desirable Fairway Canyon 2,762 sqft of thoughtfully designed living space, attached 3-car tandem garage, perfect for entertaining and everyday life. Formal living and dining rooms provide elegant gathering spaces (the dining room opens to a quiet courtyard), while the open family room and kitchen create the heart of the home with a large island, walk-in pantry and plentiful counter space. Glass doors flow to a beautifully landscaped backyard with a large covered patio and completely flat, usable lawn — ideal for BBQs, cocktails and safe play for kids and pets. The upstairs primary suite is a retreat made for a king and queen offering dual vanities, a soaking tub, separate shower and generous walk-in closets. Practical upgrades include a newly installed roof on back patio, water heater, dishwasher and air conditioner. HOA amenities — pool, spa, golf course, park and playground — this is a rare Fairway Canyon find.
Zillow last checked: 8 hours ago
Listing updated: September 10, 2025 at 05:00pm
Listing Provided by:
Cristina Caministeanu DRE #01304425 909-213-8565,
eXp Realty of California Inc
Bought with:
Myra Hilo, DRE #02147613
Berkshire Hathaway Homeservices California Realty
Cristina Caministeanu, DRE #01304425
eXp Realty of California Inc
Source: CRMLS,MLS#: IG25175678 Originating MLS: California Regional MLS
Originating MLS: California Regional MLS
Facts & features
Interior
Bedrooms & bathrooms
- Bedrooms: 4
- Bathrooms: 3
- Full bathrooms: 2
- 1/2 bathrooms: 1
- Main level bathrooms: 1
Bedroom
- Features: All Bedrooms Up
Bathroom
- Features: Jack and Jill Bath
Bathroom
- Features: Bathtub, Granite Counters, Vanity, Walk-In Shower
Kitchen
- Features: Kitchen Island, Kitchen/Family Room Combo
Other
- Features: Walk-In Closet(s)
Other
- Features: Walk-In Closet(s)
Heating
- Central
Cooling
- Central Air
Appliances
- Included: Dishwasher
- Laundry: Inside, Laundry Room
Features
- Breakfast Bar, Separate/Formal Dining Room, Eat-in Kitchen, High Ceilings, All Bedrooms Up, Entrance Foyer, Jack and Jill Bath, Walk-In Closet(s)
- Has fireplace: Yes
- Fireplace features: Family Room
- Common walls with other units/homes: No Common Walls
Interior area
- Total interior livable area: 2,762 sqft
Property
Parking
- Total spaces: 3
- Parking features: Driveway, Garage
- Attached garage spaces: 3
Features
- Levels: Two
- Stories: 2
- Entry location: 1
- Patio & porch: Covered, Front Porch, Open, Patio, Porch
- Pool features: Community, Association
- Has spa: Yes
- Spa features: Association
- Has view: Yes
- View description: Mountain(s), Neighborhood
Lot
- Size: 6,970 sqft
- Features: Lawn, Landscaped, Street Level
Details
- Parcel number: 413520019
- Special conditions: Standard
Construction
Type & style
- Home type: SingleFamily
- Architectural style: Traditional
- Property subtype: Single Family Residence
Condition
- Turnkey
- New construction: No
- Year built: 2005
Utilities & green energy
- Sewer: Public Sewer
- Water: Public
Community & neighborhood
Community
- Community features: Street Lights, Suburban, Sidewalks, Pool
Location
- Region: Beaumont
HOA & financial
HOA
- Has HOA: Yes
- HOA fee: $165 monthly
- Amenities included: Clubhouse, Golf Course, Pool
- Association name: Fairway Canyon
- Association phone: 951-922-6444
Other
Other facts
- Listing terms: Cash,Conventional,FHA,Submit,VA Loan
Price history
| Date | Event | Price |
|---|---|---|
| 9/10/2025 | Sold | $580,000+2.7%$210/sqft |
Source: | ||
| 9/10/2025 | Pending sale | $565,000$205/sqft |
Source: | ||
| 8/18/2025 | Contingent | $565,000$205/sqft |
Source: | ||
| 8/8/2025 | Listed for sale | $565,000+79.4%$205/sqft |
Source: | ||
| 10/31/2014 | Sold | $315,000+1.6%$114/sqft |
Source: Public Record Report a problem | ||
Public tax history
| Year | Property taxes | Tax assessment |
|---|---|---|
| 2025 | $6,996 -5.3% | $378,575 +2% |
| 2024 | $7,389 -0.1% | $371,153 +2% |
| 2023 | $7,393 +1.9% | $363,876 +2% |
Find assessor info on the county website
Neighborhood: 92223
Nearby schools
GreatSchools rating
- 4/10Summerwind Trails SchoolGrades: K-8Distance: 0.4 mi
- 6/10Beaumont Senior High SchoolGrades: 9-12Distance: 3.5 mi
Get a cash offer in 3 minutes
Find out how much your home could sell for in as little as 3 minutes with a no-obligation cash offer.
Estimated market value
$576,800
Get a cash offer in 3 minutes
Find out how much your home could sell for in as little as 3 minutes with a no-obligation cash offer.
Estimated market value
$576,800



