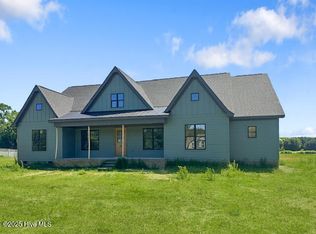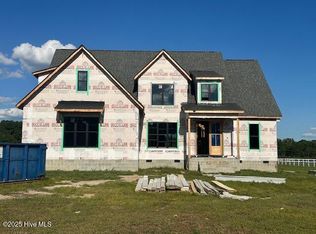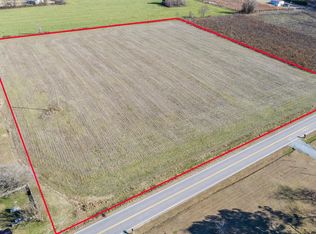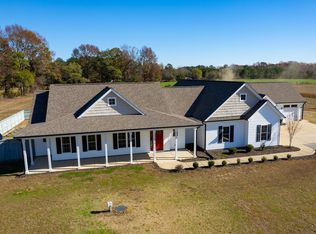Sold for $785,000
$785,000
11204 Old Beulah Road, Kenly, NC 27542
4beds
3,235sqft
Single Family Residence
Built in 2025
1.75 Acres Lot
$786,900 Zestimate®
$243/sqft
$3,036 Estimated rent
Home value
$786,900
$740,000 - $842,000
$3,036/mo
Zestimate® history
Loading...
Owner options
Explore your selling options
What's special
Form meets function in this beautiful, well thought-out stunning custom country home! From the beginning, you are welcomed into this private retreat from the large and inviting front porch through the gorgeous double door entry into a light-filled, open and spacious living area. The coffered ceiling dining room, open family room with fireplace, and enormous kitchen with 10ft center island as the focal point are sure to wow you and your guests! The large first floor owners retreat features an amazing spa like bath; two other BR on the first floor with connecting full bath ,PLUS large office and cute-as-a-button powder room complete this versatile 1st floor plan. Upstairs features an enormous bonus room, full bath and additional bedroom as well as plenty of walk in storage. Enjoy living life in the country while still only 15 min from Flowers area!
Zillow last checked: 8 hours ago
Listing updated: May 05, 2025 at 01:25pm
Listed by:
Samantha DiGiovanni 401-578-4136,
HomeTowne Realty
Bought with:
Lea McCallister, 298399
Coldwell Banker Advantage-Smithfield
Source: Hive MLS,MLS#: 100484513 Originating MLS: Wilson Board of Realtors
Originating MLS: Wilson Board of Realtors
Facts & features
Interior
Bedrooms & bathrooms
- Bedrooms: 4
- Bathrooms: 4
- Full bathrooms: 3
- 1/2 bathrooms: 1
Primary bedroom
- Level: First
Bedroom 2
- Level: First
Bedroom 3
- Level: First
Bedroom 4
- Level: Second
Bonus room
- Level: Second
Breakfast nook
- Level: First
Family room
- Level: First
Kitchen
- Level: First
Laundry
- Level: First
Office
- Level: First
Heating
- Forced Air, Heat Pump, Electric
Cooling
- Central Air
Appliances
- Laundry: Laundry Room
Features
- Master Downstairs, Walk-in Closet(s), Tray Ceiling(s), High Ceilings, Entrance Foyer, Kitchen Island, Ceiling Fan(s), Pantry, Walk-in Shower, Gas Log, Walk-In Closet(s)
- Flooring: Carpet, LVT/LVP, Tile
- Attic: Walk-In
- Has fireplace: Yes
- Fireplace features: Gas Log
Interior area
- Total structure area: 3,235
- Total interior livable area: 3,235 sqft
Property
Parking
- Total spaces: 3
- Parking features: Garage Faces Side, Attached, Concrete, Garage Door Opener
- Has attached garage: Yes
Features
- Levels: One and One Half
- Stories: 2
- Patio & porch: Porch, Screened
- Fencing: None
Lot
- Size: 1.75 Acres
- Dimensions: 144.14 x 507.55 x 164.65 x 484.45
Details
- Parcel number: 11n05036b
- Zoning: RAG
- Special conditions: Standard
Construction
Type & style
- Home type: SingleFamily
- Property subtype: Single Family Residence
Materials
- Fiber Cement
- Foundation: Crawl Space
- Roof: Architectural Shingle
Condition
- New construction: Yes
- Year built: 2025
Utilities & green energy
- Sewer: Public Sewer, Septic Tank
- Utilities for property: Sewer Available
Community & neighborhood
Security
- Security features: Smoke Detector(s)
Location
- Region: Kenly
- Subdivision: Other
Other
Other facts
- Listing agreement: Exclusive Right To Sell
- Listing terms: Cash,Conventional,USDA Loan,VA Loan
Price history
| Date | Event | Price |
|---|---|---|
| 5/5/2025 | Sold | $785,000$243/sqft |
Source: | ||
| 3/5/2025 | Pending sale | $785,000$243/sqft |
Source: | ||
| 1/18/2025 | Listed for sale | $785,000$243/sqft |
Source: | ||
Public tax history
Tax history is unavailable.
Neighborhood: 27542
Nearby schools
GreatSchools rating
- 5/10Glendale-Kenly ElementaryGrades: PK-5Distance: 4.8 mi
- 9/10North Johnston MiddleGrades: 6-8Distance: 7.8 mi
- 3/10North Johnston HighGrades: 9-12Distance: 7.4 mi
Schools provided by the listing agent
- Elementary: Glendale Kenly
- Middle: North Johnston
- High: North Johnston
Source: Hive MLS. This data may not be complete. We recommend contacting the local school district to confirm school assignments for this home.
Get pre-qualified for a loan
At Zillow Home Loans, we can pre-qualify you in as little as 5 minutes with no impact to your credit score.An equal housing lender. NMLS #10287.



