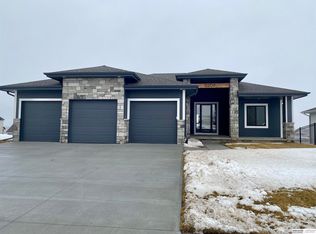Sold for $602,475
$602,475
11204 N 169th St, Bennington, NE 68007
4beds
2,802sqft
Single Family Residence
Built in 2022
0.29 Acres Lot
$604,400 Zestimate®
$215/sqft
$3,238 Estimated rent
Home value
$604,400
$562,000 - $653,000
$3,238/mo
Zestimate® history
Loading...
Owner options
Explore your selling options
What's special
Contract Pending Home is under contract and pending. The Artisan by Pine Crest is a beautiful balance of functionality and style. You’ll love the easy access into the pantry with the owner's entry. It’s perfect for gatherings with its open concept kitchen with large island for entertaining, quartz counters, wood floors and a hidden work space off the kitchen. Upstairs are spacious bedrooms, media/game room. Finished lower level with Rec room, bedroom and 3/4 bath. Models open 12-4 Thursday through Sunday
Zillow last checked: 8 hours ago
Listing updated: July 17, 2024 at 02:13pm
Listed by:
Adm Rachel Hovey 402-937-4660,
BHHS Ambassador Real Estate,
Mike Pettid 402-871-8692,
BHHS Ambassador Real Estate
Bought with:
Haley Rose, 20220400
Keller Williams Greater Omaha
Source: GPRMLS,MLS#: 22418252
Facts & features
Interior
Bedrooms & bathrooms
- Bedrooms: 4
- Bathrooms: 3
- Full bathrooms: 1
- 3/4 bathrooms: 1
- 1/2 bathrooms: 1
- Main level bathrooms: 1
Primary bedroom
- Features: Wall/Wall Carpeting
- Level: Second
- Area: 278.86
- Dimensions: 19.1 x 14.6
Bedroom 2
- Features: Wall/Wall Carpeting
- Level: Second
- Area: 138.72
- Dimensions: 13.6 x 10.2
Bedroom 3
- Features: Wall/Wall Carpeting
- Level: Second
- Area: 137.86
- Dimensions: 12.2 x 11.3
Bedroom 4
- Features: Wall/Wall Carpeting
- Level: Second
- Area: 154.94
- Dimensions: 12.7 x 12.2
Primary bathroom
- Features: 3/4
Family room
- Level: Main
- Area: 241.98
- Dimensions: 21.8 x 11.1
Kitchen
- Level: Main
- Area: 279
- Length: 18.6
Basement
- Area: 1332
Heating
- Natural Gas, Forced Air
Cooling
- Central Air
Appliances
- Included: Humidifier, Range, Oven, Dishwasher, Disposal, Microwave
- Laundry: Vinyl Floor
Features
- High Ceilings, Two Story Entry, Ceiling Fan(s)
- Flooring: Wood, Carpet, Engineered Hardwood
- Windows: LL Daylight Windows
- Basement: Full
- Number of fireplaces: 1
- Fireplace features: Direct-Vent Gas Fire
Interior area
- Total structure area: 2,802
- Total interior livable area: 2,802 sqft
- Finished area above ground: 2,802
- Finished area below ground: 0
Property
Parking
- Total spaces: 3
- Parking features: Attached, Garage Door Opener
- Attached garage spaces: 3
Features
- Levels: Two
- Patio & porch: Porch, Covered Deck
- Exterior features: Sprinkler System
- Fencing: None
Lot
- Size: 0.29 Acres
- Dimensions: 130 x 70.88 x 24.88 x 137.94 x 74.61 x 21.61
- Features: Over 1/4 up to 1/2 Acre, Subdivided
Details
- Parcel number: 1401500698
Construction
Type & style
- Home type: SingleFamily
- Property subtype: Single Family Residence
Materials
- Stone
- Foundation: Concrete Perimeter
- Roof: Composition
Condition
- New Construction
- New construction: Yes
- Year built: 2022
Details
- Builder name: Pine Crest
Utilities & green energy
- Sewer: Public Sewer
- Water: Public
- Utilities for property: Cable Available, Electricity Available, Natural Gas Available, Water Available, Sewer Available, Storm Sewer, Phone Available
Community & neighborhood
Location
- Region: Bennington
- Subdivision: Newport Vista
Other
Other facts
- Listing terms: VA Loan,FHA,Conventional,Cash
- Ownership: Fee Simple
Price history
| Date | Event | Price |
|---|---|---|
| 7/1/2024 | Sold | $602,475+9.4%$215/sqft |
Source: | ||
| 1/4/2024 | Price change | $550,925+1.8%$197/sqft |
Source: | ||
| 10/17/2023 | Listed for sale | $540,925$193/sqft |
Source: BHHS broker feed #22214110 Report a problem | ||
| 2/1/2023 | Pending sale | $540,925$193/sqft |
Source: BHHS broker feed #22214110 Report a problem | ||
| 1/31/2023 | Price change | $540,925+1.5%$193/sqft |
Source: | ||
Public tax history
| Year | Property taxes | Tax assessment |
|---|---|---|
| 2025 | -- | $568,800 |
| 2024 | $13,443 -3.4% | $568,800 +10.8% |
| 2023 | $13,915 +62.2% | $513,500 +68.3% |
Find assessor info on the county website
Neighborhood: 68007
Nearby schools
GreatSchools rating
- 8/10STRATFORD ELEMENTARY SCHOOLGrades: PK-5Distance: 1.2 mi
- 8/10Bennington Middle SchoolGrades: 6-8Distance: 0.2 mi
- 9/10Bennington Secondary SchoolGrades: 9-12Distance: 0.3 mi
Schools provided by the listing agent
- Elementary: Bennington
- Middle: Bennington
- High: Bennington
- District: Bennington
Source: GPRMLS. This data may not be complete. We recommend contacting the local school district to confirm school assignments for this home.
Get pre-qualified for a loan
At Zillow Home Loans, we can pre-qualify you in as little as 5 minutes with no impact to your credit score.An equal housing lender. NMLS #10287.
Sell with ease on Zillow
Get a Zillow Showcase℠ listing at no additional cost and you could sell for —faster.
$604,400
2% more+$12,088
With Zillow Showcase(estimated)$616,488
