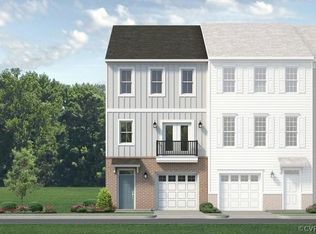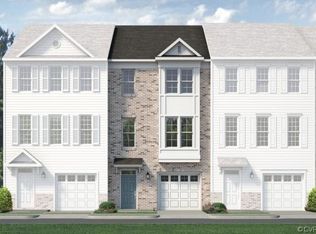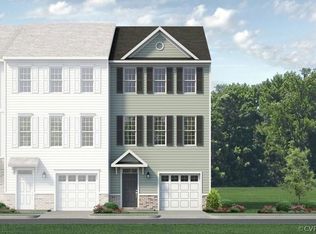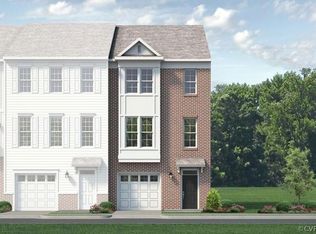Sold for $365,000 on 07/30/25
$365,000
11204 Magill Terrace Dr, Chester, VA 23831
3beds
2,256sqft
Townhouse, Single Family Residence
Built in 2023
1,868.72 Square Feet Lot
$370,400 Zestimate®
$162/sqft
$2,702 Estimated rent
Home value
$370,400
$348,000 - $396,000
$2,702/mo
Zestimate® history
Loading...
Owner options
Explore your selling options
What's special
Better than new and move-in ready! This gorgeous 3-bedroom, 2 full and 2 half bath townhome offers modern living in a peaceful setting—with a freshly painted interior and a private deck and porch that back to serene woods. Less than 2 years old, this home still enjoys the benefit of many transferable warranties.
Step inside to find luxury vinyl plank flooring throughout the open-concept main level, where a stunning chef’s kitchen takes center stage. With a spacious breakfast bar, generous eat-in area, and a bright, airy family room, this space was made for both entertaining and everyday living. Large, thoughtfully placed windows flood every floor with natural light, giving the entire home a warm and welcoming feel.
Downstairs, a versatile flex space offers endless possibilities—use it as a second living room, media room, gym, or home office. Upstairs, you'll find three comfortable bedrooms, including a peaceful primary suite.
Enjoy the best of low-maintenance living with all the upgrades of a new build—without the wait. Come see this beautiful home for yourself and fall in love!
Zillow last checked: 8 hours ago
Listing updated: July 31, 2025 at 08:37am
Listed by:
Heather Valentine 804-423-6000,
Valentine Properties
Bought with:
Tracy Girard, 0225090755
Real Broker LLC
Source: CVRMLS,MLS#: 2513005 Originating MLS: Central Virginia Regional MLS
Originating MLS: Central Virginia Regional MLS
Facts & features
Interior
Bedrooms & bathrooms
- Bedrooms: 3
- Bathrooms: 4
- Full bathrooms: 2
- 1/2 bathrooms: 2
Primary bedroom
- Level: Third
- Dimensions: 13.1 x 13.7
Bedroom 2
- Level: Third
- Dimensions: 9.4 x 11.5
Bedroom 3
- Level: Third
- Dimensions: 9.4 x 11.1
Dining room
- Level: Second
- Dimensions: 16.9 x 12.2
Family room
- Level: Second
- Dimensions: 19.0 x 15.0
Foyer
- Level: First
- Dimensions: 7.0 x 6.5
Other
- Description: Tub & Shower
- Level: Third
Half bath
- Level: First
Half bath
- Level: Second
Kitchen
- Level: Second
- Dimensions: 15.0 x 13.5
Laundry
- Level: Third
- Dimensions: 5.8 x 7.0
Living room
- Level: First
- Dimensions: 19.0 x 18.8
Heating
- Natural Gas, Zoned
Cooling
- Zoned
Appliances
- Included: Dishwasher, Electric Water Heater, Oven
Features
- Dining Area, Double Vanity, Eat-in Kitchen, Granite Counters, High Ceilings, Kitchen Island, Bath in Primary Bedroom, Pantry, Recessed Lighting, Walk-In Closet(s)
- Flooring: Partially Carpeted, Vinyl
- Basement: Full,Walk-Out Access
- Attic: Pull Down Stairs
Interior area
- Total interior livable area: 2,256 sqft
- Finished area above ground: 2,256
- Finished area below ground: 0
Property
Parking
- Total spaces: 1
- Parking features: Attached, Direct Access, Driveway, Garage, Oversized, Paved
- Attached garage spaces: 1
- Has uncovered spaces: Yes
Features
- Levels: Two
- Stories: 2
- Patio & porch: Rear Porch, Deck, Patio
- Exterior features: Paved Driveway
- Pool features: None
- Fencing: None
Lot
- Size: 1,868 sqft
Details
- Parcel number: 775657160200000
- Zoning description: RTH
Construction
Type & style
- Home type: Townhouse
- Architectural style: Row House,Transitional
- Property subtype: Townhouse, Single Family Residence
- Attached to another structure: Yes
Materials
- Drywall, Frame, Vinyl Siding
- Roof: Composition,Shingle
Condition
- Resale
- New construction: No
- Year built: 2023
Utilities & green energy
- Sewer: Public Sewer
- Water: Public
Community & neighborhood
Community
- Community features: Home Owners Association
Location
- Region: Chester
- Subdivision: IronBridge Townhomes
HOA & financial
HOA
- Has HOA: Yes
- HOA fee: $192 monthly
- Services included: Association Management, Common Areas
Other
Other facts
- Ownership: Individuals
- Ownership type: Sole Proprietor
Price history
| Date | Event | Price |
|---|---|---|
| 7/30/2025 | Sold | $365,000$162/sqft |
Source: | ||
| 6/18/2025 | Pending sale | $365,000$162/sqft |
Source: | ||
| 6/13/2025 | Price change | $365,000-2.7%$162/sqft |
Source: | ||
| 5/14/2025 | Listed for sale | $375,000+6.7%$166/sqft |
Source: | ||
| 3/17/2023 | Sold | $351,575-0.1%$156/sqft |
Source: | ||
Public tax history
| Year | Property taxes | Tax assessment |
|---|---|---|
| 2025 | $3,305 +2.4% | $371,300 +3.5% |
| 2024 | $3,227 +28% | $358,600 +11.6% |
| 2023 | $2,522 +471.1% | $321,200 +569.2% |
Find assessor info on the county website
Neighborhood: 23831
Nearby schools
GreatSchools rating
- 6/10Ecoff Elementary SchoolGrades: PK-5Distance: 1.8 mi
- 2/10Carver Middle SchoolGrades: 6-8Distance: 5.5 mi
- 2/10Lloyd C Bird High SchoolGrades: 9-12Distance: 1.8 mi
Schools provided by the listing agent
- Elementary: Ecoff
- Middle: Carver
- High: Bird
Source: CVRMLS. This data may not be complete. We recommend contacting the local school district to confirm school assignments for this home.
Get a cash offer in 3 minutes
Find out how much your home could sell for in as little as 3 minutes with a no-obligation cash offer.
Estimated market value
$370,400
Get a cash offer in 3 minutes
Find out how much your home could sell for in as little as 3 minutes with a no-obligation cash offer.
Estimated market value
$370,400



