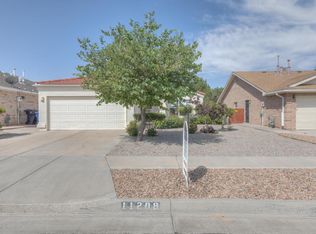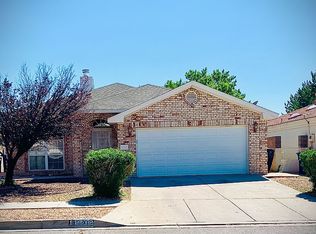Sold on 03/18/25
Price Unknown
11204 Herman Roser Ave SE, Albuquerque, NM 87123
3beds
1,438sqft
Single Family Residence
Built in 1994
5,662.8 Square Feet Lot
$354,200 Zestimate®
$--/sqft
$1,953 Estimated rent
Home value
$354,200
$322,000 - $390,000
$1,953/mo
Zestimate® history
Loading...
Owner options
Explore your selling options
What's special
Ready to move in! Light, bright, open floor plan. Refrigerated air with additional mini-split in guest bedroom/office. Upgraded Kitchen with Marble Counters, Stainless Steel Frigidaire Microwave, Freestanding Range/Oven and Dishwasher. Soft close cabinet doors and drawers along with slide out shelves. Gas Log Fireplace insert with heatilator in the Living Room along with raised ceilings and crown molding. Primary Bedroom with updated Walk-in shower and double vanity sinks. Walk in Closet with Built-in shelves. Cozy Breakfast Nook off kitchen looks into the backyard. Insulated rear patio cover and completely landscaped backyard. Porch Swing, Synthetic Grass, Rain Catchment Barrell, Raised Planter Bed, Storage shed and more.
Zillow last checked: 8 hours ago
Listing updated: March 18, 2025 at 02:19pm
Listed by:
Scott Dean 505-980-6383,
RE/MAX SELECT
Bought with:
Valerie C Velasquez-Lazarus, 44850
Realty One of New Mexico
Source: SWMLS,MLS#: 1078642
Facts & features
Interior
Bedrooms & bathrooms
- Bedrooms: 3
- Bathrooms: 2
- Full bathrooms: 1
- 3/4 bathrooms: 1
Primary bedroom
- Level: Main
- Area: 203448
- Dimensions: 168 x 1211
Bedroom 2
- Level: Main
- Area: 11110
- Dimensions: 1111 x 10
Bedroom 3
- Level: Main
- Area: 112211
- Dimensions: 1111 x 101
Kitchen
- Level: Main
- Area: 1010100
- Dimensions: 910 x 1110
Living room
- Level: Main
- Area: 2624
- Dimensions: 16 x 164
Heating
- Central, Forced Air
Cooling
- Multi Units, Refrigerated
Appliances
- Included: Free-Standing Electric Range, Microwave, Range Hood, Self Cleaning Oven
- Laundry: Washer Hookup, Electric Dryer Hookup, Gas Dryer Hookup
Features
- Separate/Formal Dining Room, Dual Sinks, Entrance Foyer, High Ceilings, Country Kitchen, Main Level Primary, Skylights, Walk-In Closet(s)
- Flooring: Carpet Free, Laminate, Tile
- Windows: Double Pane Windows, Insulated Windows, Skylight(s)
- Has basement: No
- Number of fireplaces: 1
- Fireplace features: Blower Fan, Gas Log
Interior area
- Total structure area: 1,438
- Total interior livable area: 1,438 sqft
Property
Parking
- Total spaces: 2
- Parking features: Attached, Garage
- Attached garage spaces: 2
Accessibility
- Accessibility features: None
Features
- Levels: One
- Stories: 1
- Patio & porch: Covered, Patio
- Exterior features: Private Yard, Sprinkler/Irrigation
- Fencing: Gate,Wall
Lot
- Size: 5,662 sqft
- Features: Sprinklers Automatic
Details
- Additional structures: Shed(s)
- Parcel number: 102105634412141007
- Zoning description: R-1B*
Construction
Type & style
- Home type: SingleFamily
- Property subtype: Single Family Residence
Materials
- Brick, Frame
- Roof: Composition,Pitched
Condition
- Resale
- New construction: No
- Year built: 1994
Details
- Builder name: Oppel Jenk
Utilities & green energy
- Sewer: Public Sewer
- Water: Public
- Utilities for property: Electricity Connected, Natural Gas Connected
Green energy
- Energy generation: None
Community & neighborhood
Security
- Security features: Security System, Security Gate, Smoke Detector(s)
Location
- Region: Albuquerque
HOA & financial
HOA
- Has HOA: Yes
- HOA fee: $20 monthly
- Services included: Common Areas
Other
Other facts
- Listing terms: Cash,Conventional,FHA,VA Loan
Price history
| Date | Event | Price |
|---|---|---|
| 3/18/2025 | Sold | -- |
Source: | ||
| 2/23/2025 | Pending sale | $348,400$242/sqft |
Source: | ||
| 2/20/2025 | Listed for sale | $348,400$242/sqft |
Source: | ||
Public tax history
| Year | Property taxes | Tax assessment |
|---|---|---|
| 2024 | $2,729 +2% | $70,677 +3% |
| 2023 | $2,676 +107.6% | $68,618 +3% |
| 2022 | $1,289 -48.1% | $66,620 +3% |
Find assessor info on the county website
Neighborhood: Willow Wood
Nearby schools
GreatSchools rating
- 6/10Manzano Mesa Elementary SchoolGrades: PK-5Distance: 0.2 mi
- 2/10Van Buren Middle SchoolGrades: 6-8Distance: 2.6 mi
- 2/10Highland High SchoolGrades: 9-12Distance: 4.1 mi
Schools provided by the listing agent
- Elementary: Manzano Mesa
- Middle: Van Buren
- High: Highland
Source: SWMLS. This data may not be complete. We recommend contacting the local school district to confirm school assignments for this home.
Get a cash offer in 3 minutes
Find out how much your home could sell for in as little as 3 minutes with a no-obligation cash offer.
Estimated market value
$354,200
Get a cash offer in 3 minutes
Find out how much your home could sell for in as little as 3 minutes with a no-obligation cash offer.
Estimated market value
$354,200

