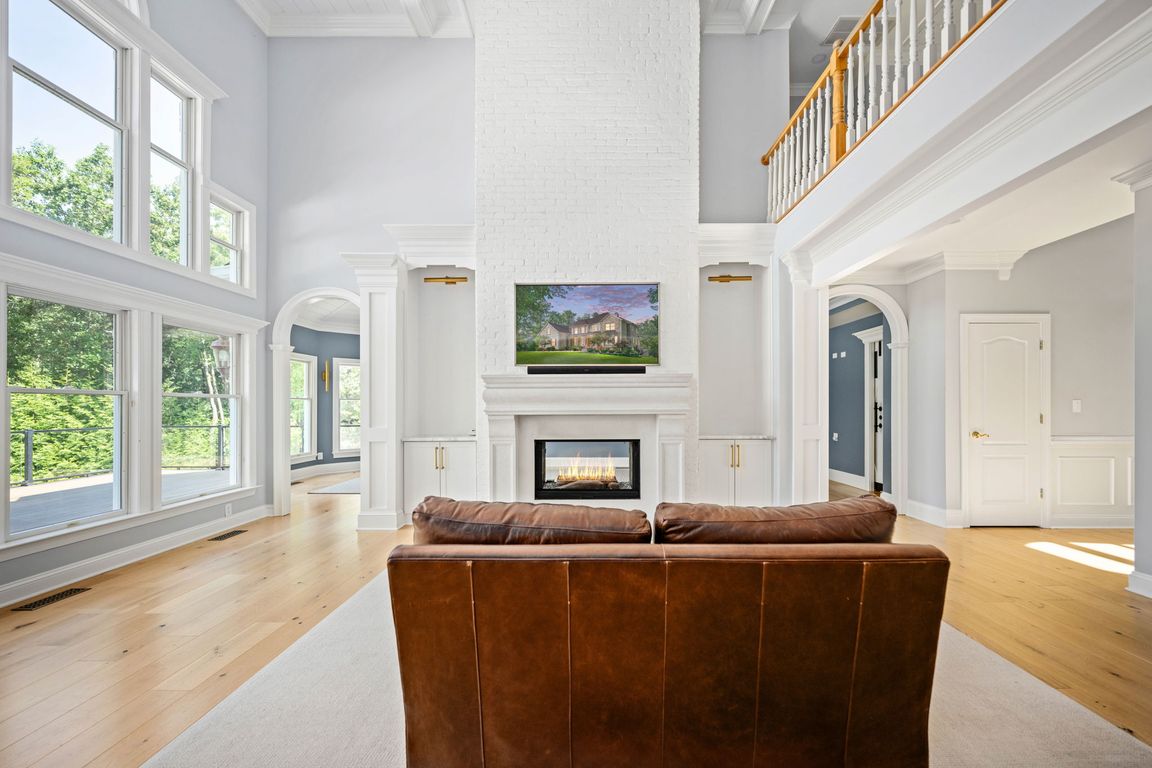
For salePrice cut: $100K (9/14)
$2,099,950
5beds
6,057sqft
11204 Fawn Lake Pkwy, Spotsylvania, VA 22551
5beds
6,057sqft
Single family residence
Built in 1996
1.06 Acres
3 Attached garage spaces
$347 price/sqft
$2,847 annually HOA fee
What's special
Back on Market no fault of Sellers. Waterfront Luxury at 11204 Fawn Lake Parkway, Spotsylvania, VA – A One-of-a-Kind Lakefront Estate Welcome to your dream lakefront retreat in the prestigious, amenity-rich community of Fawn Lake. This show-stopping estate sits on over one acre of prime waterfront property, offering ...
- 122 days |
- 1,041 |
- 30 |
Source: Bright MLS,MLS#: VASP2033926
Travel times
Living Room
Kitchen
Primary Bedroom
Zillow last checked: 8 hours ago
Listing updated: October 15, 2025 at 03:53am
Listed by:
Les Bullock 540-621-6344,
RE/MAX Supercenter,
Co-Listing Agent: Joseph S Cleveland 540-834-3200,
RE/MAX Supercenter
Source: Bright MLS,MLS#: VASP2033926
Facts & features
Interior
Bedrooms & bathrooms
- Bedrooms: 5
- Bathrooms: 5
- Full bathrooms: 4
- 1/2 bathrooms: 1
- Main level bathrooms: 1
Rooms
- Room types: Living Room, Dining Room, Primary Bedroom, Bedroom 2, Bedroom 3, Bedroom 4, Kitchen, Game Room, Family Room, Foyer, Breakfast Room, Exercise Room, Great Room, Laundry, Office, Bathroom 2, Bathroom 3, Primary Bathroom, Full Bath, Half Bath, Additional Bedroom
Primary bedroom
- Features: Fireplace - Gas, Flooring - Carpet, Built-in Features, Primary Bedroom - Sitting Area
- Level: Upper
Other
- Level: Lower
Other
- Level: Lower
Bedroom 2
- Features: Flooring - Carpet
- Level: Upper
Bedroom 3
- Features: Flooring - Carpet
- Level: Upper
Bedroom 4
- Features: Flooring - Carpet
- Level: Upper
Primary bathroom
- Features: Soaking Tub, Walk-In Closet(s), Flooring - Tile/Brick
- Level: Upper
Bathroom 2
- Features: Flooring - Carpet
- Level: Upper
Bathroom 3
- Level: Upper
Breakfast room
- Features: Breakfast Bar, Dining Area, Flooring - HardWood
- Level: Main
Dining room
- Features: Crown Molding, Flooring - HardWood, Formal Dining Room
- Level: Main
Exercise room
- Level: Lower
Family room
- Features: Balcony Access, Built-in Features, Cathedral/Vaulted Ceiling, Crown Molding, Fireplace - Gas, Flooring - HardWood
- Level: Main
Foyer
- Features: Flooring - HardWood
- Level: Main
Other
- Level: Lower
Game room
- Level: Lower
Great room
- Features: Flooring - Laminated
- Level: Lower
Half bath
- Features: Flooring - Marble
- Level: Main
Kitchen
- Features: Breakfast Bar, Countertop(s) - Quartz, Dining Area, Flooring - HardWood, Kitchen - Electric Cooking, Pantry
- Level: Main
Laundry
- Features: Flooring - Tile/Brick
- Level: Main
Living room
- Features: Cathedral/Vaulted Ceiling, Crown Molding, Fireplace - Gas, Flooring - HardWood
- Level: Main
Office
- Features: Flooring - HardWood
- Level: Main
Heating
- Central, Heat Pump, Electric, Propane
Cooling
- Central Air, ENERGY STAR Qualified Equipment, Heat Pump, Electric
Appliances
- Included: Stainless Steel Appliance(s), Microwave, Cooktop, Dishwasher, Disposal, Energy Efficient Appliances, Exhaust Fan, Oven, Refrigerator, Water Heater
- Laundry: Main Level, Laundry Room
Features
- Breakfast Area, Built-in Features, Combination Dining/Living, Combination Kitchen/Dining, Crown Molding, Dining Area, Double/Dual Staircase, Efficiency, Family Room Off Kitchen, Open Floorplan, Eat-in Kitchen, Kitchen - Galley, Kitchen - Gourmet, Kitchen Island, Kitchen - Table Space, Soaking Tub, 9'+ Ceilings, Cathedral Ceiling(s), High Ceilings, Tray Ceiling(s), Vaulted Ceiling(s)
- Flooring: Hardwood, Marble, Ceramic Tile, Carpet, Wood
- Basement: Full,Connecting Stairway,Finished,Improved,Interior Entry,Exterior Entry,Space For Rooms,Sump Pump,Walk-Out Access,Windows
- Number of fireplaces: 2
- Fireplace features: Gas/Propane
Interior area
- Total structure area: 6,057
- Total interior livable area: 6,057 sqft
- Finished area above ground: 3,963
- Finished area below ground: 2,094
Property
Parking
- Total spaces: 3
- Parking features: Inside Entrance, Oversized, Concrete, Attached, Driveway, Off Street
- Attached garage spaces: 3
- Has uncovered spaces: Yes
Accessibility
- Accessibility features: Accessible Doors, Accessible Hallway(s), >84" Garage Door
Features
- Levels: Three
- Stories: 3
- Patio & porch: Deck, Patio, Terrace
- Exterior features: Bump-outs, Extensive Hardscape, Lighting, Sport Court, Barbecue, Balcony
- Has private pool: Yes
- Pool features: Heated, In Ground, Pool/Spa Combo, Private
- Has spa: Yes
- Spa features: Hot Tub
- Fencing: Full,Vinyl
- Has view: Yes
- View description: Water, Lake
- Has water view: Yes
- Water view: Water,Lake
- Waterfront features: Boat/Launch Ramp - Private, Boat/Launch Ramp - Public, Lake
- Body of water: Fawn Lake
- Frontage type: Road Frontage
- Frontage length: Water Frontage Ft: 50
Lot
- Size: 1.06 Acres
- Features: Level, Poolside, Private, Rear Yard, Secluded
Details
- Additional structures: Above Grade, Below Grade
- Parcel number: 18C9187
- Zoning: R
- Special conditions: Standard
Construction
Type & style
- Home type: SingleFamily
- Architectural style: Colonial,Transitional
- Property subtype: Single Family Residence
Materials
- Stone, Stucco
- Foundation: Block
- Roof: Architectural Shingle
Condition
- Excellent
- New construction: No
- Year built: 1996
- Major remodel year: 2021
Utilities & green energy
- Sewer: Public Sewer
- Water: Public
- Utilities for property: Cable Available, Electricity Available, Multiple Phone Lines, Phone Available, Propane, Sewer Available, Water Available
Community & HOA
Community
- Security: Security Gate, Security System
- Subdivision: Fawn Lake
HOA
- Has HOA: Yes
- Amenities included: Bar/Lounge, Baseball Field, Basketball Court, Beach Access, Bike Trail, Boat Dock/Slip, Boat Ramp, Clubhouse, Common Grounds, Fitness Center, Storage, Gated, Golf Course, Golf Club, Gift Shop, Golf Course Membership Available, Spa/Hot Tub, Jogging Path, Lake, Marina/Marina Club, Meeting Room, Pier/Dock, Pool, Security, Tennis Court(s), Tot Lots/Playground, Volleyball Courts, Water/Lake Privileges
- Services included: Common Area Maintenance, Management, Pool(s), Pier/Dock Maintenance, Recreation Facility, Road Maintenance, Security, Snow Removal
- HOA fee: $2,847 annually
Location
- Region: Spotsylvania
Financial & listing details
- Price per square foot: $347/sqft
- Tax assessed value: $1,534,600
- Annual tax amount: $6,185
- Date on market: 7/16/2025
- Listing agreement: Exclusive Right To Sell
- Listing terms: Negotiable,Cash,Conventional,FHA,VA Loan
- Ownership: Fee Simple