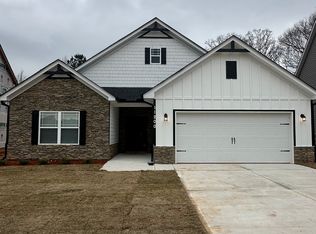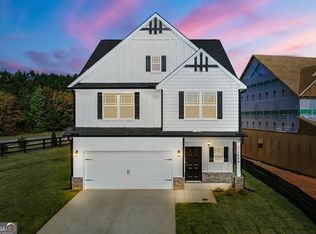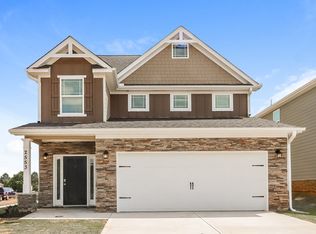Closed
$356,990
11204 Cornerstone Way, Hampton, GA 30228
4beds
2,339sqft
Single Family Residence
Built in 2025
0.25 Acres Lot
$356,500 Zestimate®
$153/sqft
$2,518 Estimated rent
Home value
$356,500
$296,000 - $428,000
$2,518/mo
Zestimate® history
Loading...
Owner options
Explore your selling options
What's special
Beautiful New Construction in Hampton with Fantastic Incentives! The popular Priscilla plan 4 bedroom 3 bath home is ready for you to move in! Enjoy the stunning two-story family room with a cozy fireplace, perfect for relaxing and entertaining. The upgraded kitchen features stylish cabinetry, a breakfast bar, beautiful countertops, and a tile backsplash. A separate dining room offers an elegant space for meals. You'll also appreciate the convenience of a bedroom and a full bathroom on the main level. Upstairs, the large owner's suite provides a peaceful retreat with a luxurious bathroom, including a garden tub, separate shower, double sinks, and a large walk-in closet. Two additional spacious bedrooms and a shared bathroom offer plenty of space for everyone. Plus, the laundry room is conveniently located upstairs. Incredible Builder Incentives Available - Act Fast! Take advantage of limited-time offers that make owning your dream home even more affordable: $10,000 towards closing costs, low interest rate options with our approved lender, installed blinds for added privacy, and a convenient garage door opener! These incentives are subject to change, so don't wait!
Zillow last checked: 8 hours ago
Listing updated: July 22, 2025 at 10:34am
Listed by:
Kelly Hand 678-221-8379,
Keller Williams Realty Atl. Partners
Bought with:
Annetta Brown, 333663
Brownstone Realty Group LLC
Source: GAMLS,MLS#: 10386974
Facts & features
Interior
Bedrooms & bathrooms
- Bedrooms: 4
- Bathrooms: 3
- Full bathrooms: 3
- Main level bathrooms: 1
- Main level bedrooms: 1
Heating
- Heat Pump
Cooling
- Heat Pump
Appliances
- Included: Dishwasher, Electric Water Heater, Microwave, Oven/Range (Combo), Stainless Steel Appliance(s)
- Laundry: Laundry Closet, Upper Level
Features
- Double Vanity, In-Law Floorplan, Separate Shower, Soaking Tub, Split Bedroom Plan, Tray Ceiling(s), Walk-In Closet(s)
- Flooring: Carpet, Vinyl
- Basement: None
- Number of fireplaces: 1
Interior area
- Total structure area: 2,339
- Total interior livable area: 2,339 sqft
- Finished area above ground: 2,339
- Finished area below ground: 0
Property
Parking
- Parking features: Attached, Garage, Garage Door Opener
- Has attached garage: Yes
Features
- Levels: Two
- Stories: 2
Lot
- Size: 0.25 Acres
- Features: Corner Lot
Details
- Parcel number: 0.0
Construction
Type & style
- Home type: SingleFamily
- Architectural style: Craftsman
- Property subtype: Single Family Residence
Materials
- Other, Stone
- Roof: Composition
Condition
- Under Construction
- New construction: Yes
- Year built: 2025
Details
- Warranty included: Yes
Utilities & green energy
- Sewer: Public Sewer
- Water: Public
- Utilities for property: Cable Available, Electricity Available, High Speed Internet, Phone Available, Sewer Available, Underground Utilities, Water Available
Community & neighborhood
Community
- Community features: Playground, Sidewalks, Street Lights
Location
- Region: Hampton
- Subdivision: Cornerstone
HOA & financial
HOA
- Has HOA: Yes
- HOA fee: $400 annually
- Services included: Management Fee, None
Other
Other facts
- Listing agreement: Exclusive Right To Sell
Price history
| Date | Event | Price |
|---|---|---|
| 7/21/2025 | Sold | $356,990$153/sqft |
Source: | ||
| 7/18/2025 | Listed for sale | $356,990$153/sqft |
Source: | ||
| 5/29/2025 | Pending sale | $356,990$153/sqft |
Source: | ||
| 11/8/2024 | Listed for sale | $356,990$153/sqft |
Source: | ||
| 10/29/2024 | Pending sale | $356,990$153/sqft |
Source: | ||
Public tax history
Tax history is unavailable.
Neighborhood: Lovejoy
Nearby schools
GreatSchools rating
- 6/10Eddie White Elementary SchoolGrades: PK-5Distance: 3.3 mi
- 4/10Eddie White AcademyGrades: 6-8Distance: 3.3 mi
- 3/10Lovejoy High SchoolGrades: 9-12Distance: 1.7 mi
Schools provided by the listing agent
- Elementary: Michelle Obama STEM
- Middle: Eddie White Academy
- High: Lovejoy
Source: GAMLS. This data may not be complete. We recommend contacting the local school district to confirm school assignments for this home.
Get a cash offer in 3 minutes
Find out how much your home could sell for in as little as 3 minutes with a no-obligation cash offer.
Estimated market value$356,500
Get a cash offer in 3 minutes
Find out how much your home could sell for in as little as 3 minutes with a no-obligation cash offer.
Estimated market value
$356,500


