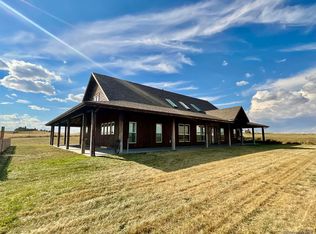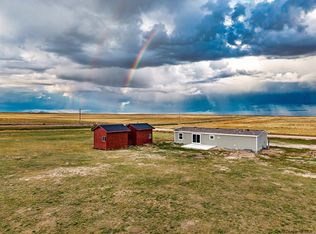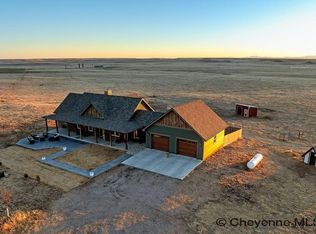Sold
Price Unknown
11204 Chalk Bluff Rd, Cheyenne, WY 82007
4beds
2,472sqft
Rural Residential, Residential
Built in 1980
17 Acres Lot
$535,100 Zestimate®
$--/sqft
$2,699 Estimated rent
Home value
$535,100
$508,000 - $567,000
$2,699/mo
Zestimate® history
Loading...
Owner options
Explore your selling options
What's special
Welcome to this stunning quad-level home situated on 17 acres of land with no covenants, offering you the ultimate in privacy and freedom. Step inside and be captivated by the beautifully remodeled kitchen, featuring modern appliances, sleek countertops, and ample storage space and gorgeous updated bathrooms. This home boasts a spacious and convenient layout, including a huge laundry room and several living spaces with great size bedrooms. The garage and Quonset provide plenty of room for your vehicles and additional storage needs. For those with outdoor hobbies or animals, you'll appreciate the loading shed, corrals for horses, and a chicken coop, allowing you to embrace the joys of country living. Whether you're seeking tranquility, space for your animals this country home has it all. Don't miss out on the opportunity to make this slice of paradise yours!
Zillow last checked: 8 hours ago
Listing updated: April 23, 2024 at 03:12pm
Listed by:
Jessica Biggs 307-256-2938,
RE/MAX Capitol Properties
Bought with:
Dominic Valdez
#1 Properties
Source: Cheyenne BOR,MLS#: 91419
Facts & features
Interior
Bedrooms & bathrooms
- Bedrooms: 4
- Bathrooms: 2
- Full bathrooms: 1
- 1/2 bathrooms: 1
- Main level bathrooms: 1
Primary bedroom
- Level: Upper
- Area: 168
- Dimensions: 14 x 12
Bedroom 2
- Level: Upper
- Area: 156
- Dimensions: 13 x 12
Bedroom 3
- Level: Upper
- Area: 132
- Dimensions: 12 x 11
Bedroom 4
- Level: Basement
- Area: 180
- Dimensions: 15 x 12
Bathroom 1
- Features: Full
- Level: Upper
Bathroom 2
- Features: Half
- Level: Main
Dining room
- Level: Main
- Area: 91
- Dimensions: 13 x 7
Family room
- Level: Lower
- Area: 360
- Dimensions: 24 x 15
Kitchen
- Level: Main
- Area: 117
- Dimensions: 13 x 9
Living room
- Level: Main
- Area: 224
- Dimensions: 16 x 14
Basement
- Area: 576
Heating
- Baseboard, Electric
Cooling
- None
Appliances
- Included: Dishwasher, Disposal, Range, Refrigerator
- Laundry: Lower Level
Features
- Great Room, Pantry, Rec Room
- Flooring: Laminate, Tile
- Doors: Storm Door(s)
- Windows: Bay Window(s)
- Basement: Partially Finished
- Number of fireplaces: 2
- Fireplace features: Two, Wood Burning Stove, Pellet Stove
Interior area
- Total structure area: 2,472
- Total interior livable area: 2,472 sqft
- Finished area above ground: 1,248
Property
Parking
- Total spaces: 2
- Parking features: 2 Car Attached, RV Access/Parking
- Attached garage spaces: 2
Accessibility
- Accessibility features: None
Features
- Levels: Quad-Level
- Patio & porch: Deck
- Exterior features: Dog Run
- Fencing: Fenced
Lot
- Size: 17 Acres
- Dimensions: 740520
- Features: Native Plants, Pasture
Details
- Additional structures: Utility Shed, Outbuilding, Corral(s), Loafing Shed, Poultry Coop
- Parcel number: 13006533010
- Special conditions: Arms Length Sale
- Horses can be raised: Yes
Construction
Type & style
- Home type: SingleFamily
- Property subtype: Rural Residential, Residential
Materials
- Brick, Wood/Hardboard
- Foundation: Basement
- Roof: Composition/Asphalt
Condition
- New construction: No
- Year built: 1980
Utilities & green energy
- Electric: High West Energy
- Gas: No Gas
- Sewer: Septic Tank
- Water: Well
- Utilities for property: Cable Connected
Green energy
- Energy efficient items: Ceiling Fan
Community & neighborhood
Location
- Region: Cheyenne
- Subdivision: None
Other
Other facts
- Listing agreement: N
- Listing terms: Cash,Conventional,FHA,VA Loan
Price history
| Date | Event | Price |
|---|---|---|
| 4/23/2024 | Sold | -- |
Source: | ||
| 3/19/2024 | Pending sale | $535,000$216/sqft |
Source: | ||
| 1/24/2024 | Price change | $535,000-0.9%$216/sqft |
Source: | ||
| 11/30/2023 | Price change | $540,000-1.8%$218/sqft |
Source: | ||
| 9/28/2023 | Listed for sale | $550,000$222/sqft |
Source: | ||
Public tax history
| Year | Property taxes | Tax assessment |
|---|---|---|
| 2024 | $2,562 +3.4% | $38,155 +3.2% |
| 2023 | $2,479 +14.9% | $36,974 +17.6% |
| 2022 | $2,158 +20.4% | $31,431 +22.1% |
Find assessor info on the county website
Neighborhood: 82007
Nearby schools
GreatSchools rating
- 4/10Afflerbach Elementary SchoolGrades: PK-6Distance: 7.4 mi
- 2/10Johnson Junior High SchoolGrades: 7-8Distance: 8.9 mi
- 2/10South High SchoolGrades: 9-12Distance: 8.8 mi


