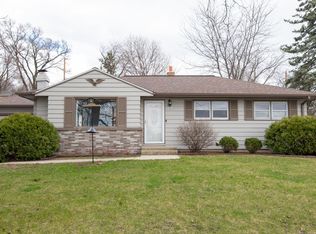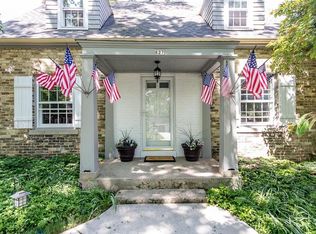Closed
$405,000
11203 West Potter ROAD, Wauwatosa, WI 53226
3beds
1,594sqft
Single Family Residence
Built in 1936
0.31 Acres Lot
$414,900 Zestimate®
$254/sqft
$2,547 Estimated rent
Home value
$414,900
$378,000 - $456,000
$2,547/mo
Zestimate® history
Loading...
Owner options
Explore your selling options
What's special
PRICE REDUCTION! Welcome to this beautiful Tosa Cape Cod home, a gem that's been lovingly cared for and is now on the market for the first time in 35 years. This home is brimming with old-world charm; step inside and you'll find an updated kitchen, quartz countertops and a pantry. The dining room features BICC and a coved ceiling. The hardwood floors add a warm and inviting feel to the home. The upper level features a spacious family room that's perfect for relaxing or entertaining. There's also a dedicated office space, a large third bedroom, and a half bath. Venture into the basement and you'll discover a new cedar closet, perfect for storing your seasonal clothes. The private patio is the perfect spot for outdoor entertaining. Don't miss the attached sheet for more updates.
Zillow last checked: 8 hours ago
Listing updated: September 11, 2025 at 10:24am
Listed by:
Enlighten Realty Group*,
Keller Williams-MNS Wauwatosa
Bought with:
Megan A Weigel
Source: WIREX MLS,MLS#: 1920807 Originating MLS: Metro MLS
Originating MLS: Metro MLS
Facts & features
Interior
Bedrooms & bathrooms
- Bedrooms: 3
- Bathrooms: 2
- Full bathrooms: 1
- 1/2 bathrooms: 1
- Main level bedrooms: 2
Primary bedroom
- Level: Main
- Area: 121
- Dimensions: 11 x 11
Bedroom 2
- Level: Main
- Area: 121
- Dimensions: 11 x 11
Bedroom 3
- Level: Upper
- Area: 187
- Dimensions: 17 x 11
Bathroom
- Features: Tub Only
Dining room
- Level: Main
- Area: 154
- Dimensions: 14 x 11
Family room
- Level: Upper
- Area: 285
- Dimensions: 19 x 15
Kitchen
- Level: Main
- Area: 132
- Dimensions: 12 x 11
Living room
- Level: Main
- Area: 208
- Dimensions: 16 x 13
Office
- Level: Upper
- Area: 91
- Dimensions: 7 x 13
Heating
- Natural Gas, Forced Air
Appliances
- Included: Dryer, Freezer, Microwave, Range, Refrigerator, Washer
Features
- Flooring: Wood
- Basement: Full
Interior area
- Total structure area: 1,594
- Total interior livable area: 1,594 sqft
Property
Parking
- Total spaces: 1
- Parking features: Garage Door Opener, Attached, 1 Car
- Attached garage spaces: 1
Features
- Levels: One and One Half
- Stories: 1
Lot
- Size: 0.31 Acres
Details
- Additional structures: Garden Shed
- Parcel number: 378997800
- Zoning: RES
- Special conditions: Arms Length
Construction
Type & style
- Home type: SingleFamily
- Architectural style: Cape Cod
- Property subtype: Single Family Residence
Materials
- Aluminum Siding, Aluminum/Steel
Condition
- 21+ Years
- New construction: No
- Year built: 1936
Utilities & green energy
- Sewer: Public Sewer
- Water: Public
Community & neighborhood
Location
- Region: Wauwatosa
- Municipality: Wauwatosa
Price history
| Date | Event | Price |
|---|---|---|
| 9/11/2025 | Sold | $405,000+1.3%$254/sqft |
Source: | ||
| 8/9/2025 | Contingent | $399,900$251/sqft |
Source: | ||
| 7/31/2025 | Price change | $399,900-4.6%$251/sqft |
Source: | ||
| 7/19/2025 | Price change | $419,000-2.6%$263/sqft |
Source: | ||
| 7/5/2025 | Price change | $430,000-2.3%$270/sqft |
Source: | ||
Public tax history
| Year | Property taxes | Tax assessment |
|---|---|---|
| 2022 | $4,403 -11.9% | $213,600 |
| 2021 | $5,000 | $213,600 |
| 2020 | $5,000 -1.4% | $213,600 |
Find assessor info on the county website
Neighborhood: 53226
Nearby schools
GreatSchools rating
- 3/10Underwood Elementary SchoolGrades: PK-5Distance: 0.1 mi
- 5/10Whitman Middle SchoolGrades: 6-8Distance: 1.9 mi
- 7/10Wauwatosa West High SchoolGrades: 9-12Distance: 2 mi
Schools provided by the listing agent
- Elementary: Underwood
- Middle: Whitman
- High: Wauwatosa West
- District: Wauwatosa
Source: WIREX MLS. This data may not be complete. We recommend contacting the local school district to confirm school assignments for this home.
Get pre-qualified for a loan
At Zillow Home Loans, we can pre-qualify you in as little as 5 minutes with no impact to your credit score.An equal housing lender. NMLS #10287.
Sell with ease on Zillow
Get a Zillow Showcase℠ listing at no additional cost and you could sell for —faster.
$414,900
2% more+$8,298
With Zillow Showcase(estimated)$423,198

