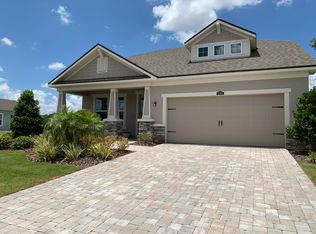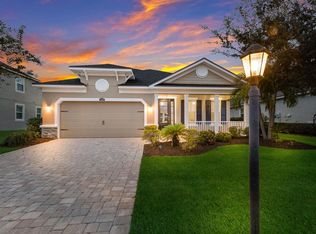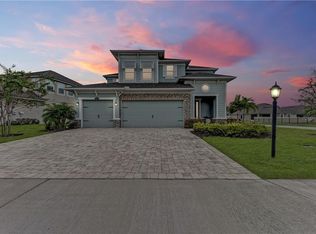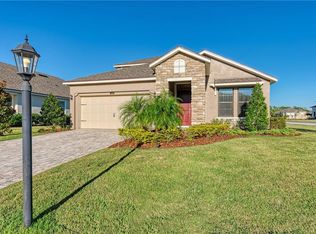Looking for a new home but no time to build? Located in a great school district, close access to shopping, medical, I75, and more? If so, then, welcome to the gated community of Harmony Reserve in Lakewood Ranch and welcome to this move-in ready, craftsman style, 4BR home built in 2017. Walking up you will instantly feel at home with the inviting front porch and walking in you will notice how the natural light brightens up each room. Open concept living is an easy way to entertain or watch the little ones while preparing meals at the large island in the kitchen. Three bedrooms downstairs with a large loft, bedroom and full bath upstairs ideal for the teenager of the house or the guest here to enjoy the Florida lifestyle. The den/flex space on the front of the home is a perfect room for multiple purposes. Desirable plank tile throughout the main areas of the home makes for easy clean-up. Shaker-style cabinetry and granite countertops flow throughout the home keeping the interior light and bright. In-door laundry room includes a tub-sink for easy clean-up before entering the home. Upgrades include 8' interior doors, paver driveway, front porch and screened back lanai, tankless water heater, built-in pest control system, termite elimination system, insulated Low-E double pane windows and more. Community amenities include a resort-style pool with beach entry, gas grills for residents to use, fitness center, community room with a full-service kitchen, and a tot lot.
This property is off market, which means it's not currently listed for sale or rent on Zillow. This may be different from what's available on other websites or public sources.



